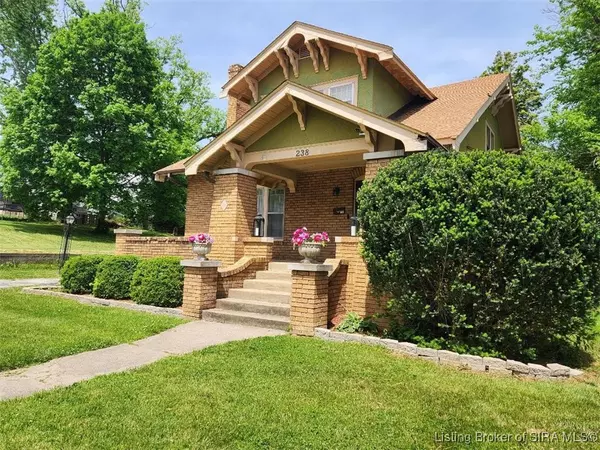For more information regarding the value of a property, please contact us for a free consultation.
238 E Thornton ST Paoli, IN 47454
Want to know what your home might be worth? Contact us for a FREE valuation!

Our team is ready to help you sell your home for the highest possible price ASAP
Key Details
Sold Price $215,000
Property Type Single Family Home
Sub Type Residential
Listing Status Sold
Purchase Type For Sale
Square Footage 2,205 sqft
Price per Sqft $97
MLS Listing ID 2024011239
Sold Date 02/20/25
Style One and One Half Story
Bedrooms 5
Full Baths 2
Construction Status Resale
Abv Grd Liv Area 2,205
Year Built 1955
Annual Tax Amount $1,301
Lot Size 0.424 Acres
Acres 0.4242
Property Sub-Type Residential
Property Description
This one and a half story home has over 1600 sq. ft on the first floor and over 1200 sq. ft. on the second floor. The main level includes a formal dining room, large kitchen, walk- In pantry plus a butler's Pantry, living room, with a fireplace, family room with a wood burning fireplace, two Bedrooms and a full bathroom. The upper level includes 3 more bedrooms and a full bathroom. Natural hardwood floors throughout the home. Central Air, Natural Gas Heat. Spacious back patio. Large, fenced yard. Storage garage. Covered front porches. City Utilities. Full unfinished basement.
This Charming Yellow Brick Home will not disappoint!
Location
State IN
County Orange
Zoning Residential
Direction From Paoli Town Square, go East on Main Street, turn LEFT on NE First Street, then RIGHT on East Campbell, home on LEFT.
Rooms
Basement Full, Unfinished, Walk- Up Access, Sump Pump
Interior
Interior Features Attic, Breakfast Bar, Bookcases, Ceiling Fan(s), Separate/ Formal Dining Room, Eat-in Kitchen, Home Office, Kitchen Island, Mud Room, Pantry, Utility Room, Vaulted Ceiling(s), Natural Woodwork
Heating Forced Air
Cooling Central Air
Fireplaces Number 2
Fireplaces Type Gas, Wood Burning
Fireplace Yes
Appliance Dishwasher, Oven, Range, Refrigerator
Laundry In Basement, Other
Exterior
Exterior Feature Fence, Paved Driveway, Porch, Patio
Fence Yard Fenced
Community Features Sidewalks
View Y/N Yes
Water Access Desc Connected,Public
View City
Roof Type Shingle
Street Surface Paved
Porch Covered, Patio, Porch
Building
Lot Description Garden
Entry Level One and One Half
Sewer Public Sewer
Water Connected, Public
Architectural Style One and One Half Story
Level or Stories One and One Half
Additional Building Shed(s)
New Construction No
Construction Status Resale
Others
Tax ID 012008035000
Acceptable Financing Cash, Conventional, FHA, VA Loan
Listing Terms Cash, Conventional, FHA, VA Loan
Financing Conventional
Read Less
Bought with Trinkle Group Real Est




