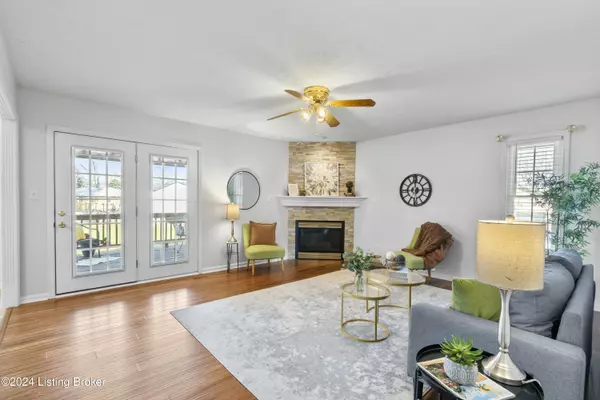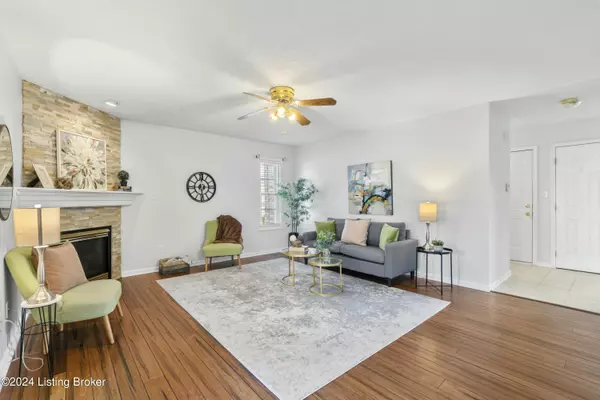For more information regarding the value of a property, please contact us for a free consultation.
5421 Galaxie Dr Louisville, KY 40258
Want to know what your home might be worth? Contact us for a FREE valuation!

Our team is ready to help you sell your home for the highest possible price ASAP
Key Details
Sold Price $349,000
Property Type Single Family Home
Sub Type Single Family Residence
Listing Status Sold
Purchase Type For Sale
Square Footage 1,862 sqft
Price per Sqft $187
Subdivision Grandel Farms
MLS Listing ID 1677299
Sold Date 02/14/25
Bedrooms 3
Full Baths 2
Half Baths 1
HOA Fees $225
HOA Y/N Yes
Abv Grd Liv Area 1,862
Originating Board Metro Search (Greater Louisville Association of REALTORS®)
Year Built 1999
Lot Size 0.410 Acres
Acres 0.41
Property Sub-Type Single Family Residence
Property Description
Well-Maintained, One-Owner home that sits on one of the largest lots in Grandel Farms, perfectly situated on a cul-de-sac. Features include a first-floor primary suite with en-suite bath, bamboo floors, a stone fireplace, first-floor laundry, beautiful kitchen with an abundance of cabinets, stainless steel appliances, two-car garage with extended height doors, a covered front porch and covered back deck. The spacious yard boasts a large shed and a wrap around concrete driveway, and large patios. Upstairs are two nicely sized bedrooms, a second full bath, and a walk-in attic that can be finished for additional space. The unfinished basement is roughed in for a third full bath, and ready for your custom finishes. Wonderful opportunity ready for a new owner! Schedule your private tour today!
Location
State KY
County Jefferson
Direction Lower Hunters Trace to left on Gabriel Drive, to right on Galaxie Drive. The home is located in the Cul-De-Sac.
Rooms
Basement Unfinished
Interior
Heating Natural Gas
Cooling Central Air
Fireplaces Number 1
Fireplace Yes
Exterior
Parking Features On Street, Attached, Entry Front, Driveway
Garage Spaces 2.0
Fence Partial
View Y/N No
Roof Type Shingle
Porch Deck, Patio, Porch
Garage Yes
Building
Lot Description Cul-De-Sac, Sidewalk, DeadEnd, Level
Story 2
Foundation Poured Concrete
Sewer Public Sewer
Water Public
Structure Type Brick
Read Less

Copyright 2025 Metro Search, Inc.




