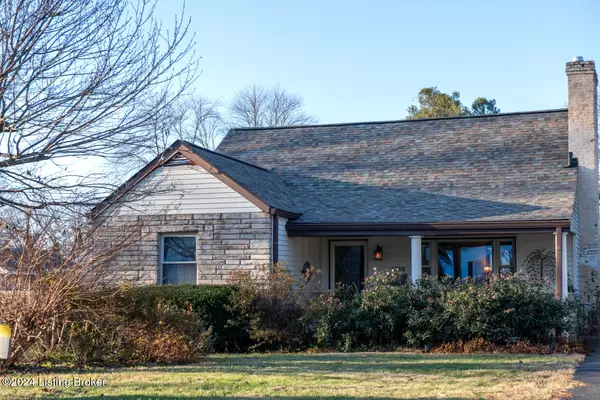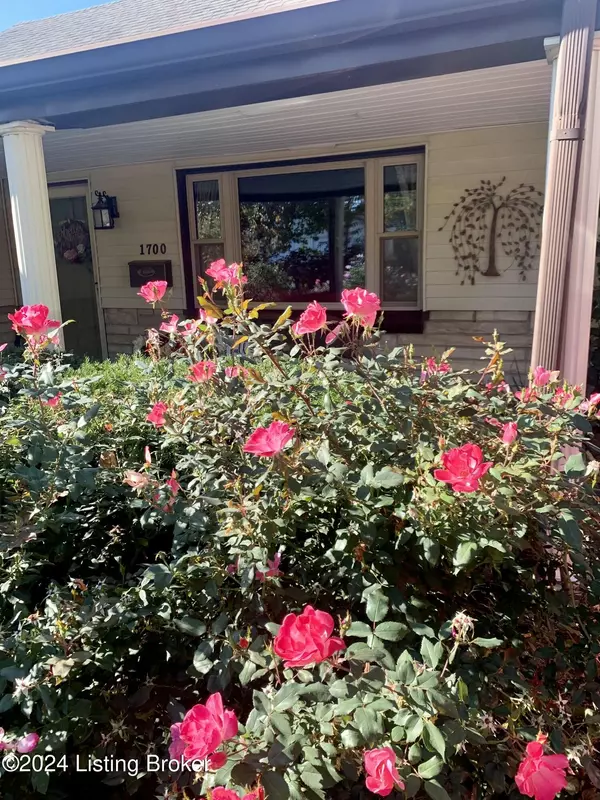For more information regarding the value of a property, please contact us for a free consultation.
1700 Washington Blvd Louisville, KY 40242
Want to know what your home might be worth? Contact us for a FREE valuation!

Our team is ready to help you sell your home for the highest possible price ASAP
Key Details
Sold Price $319,500
Property Type Single Family Home
Sub Type Single Family Residence
Listing Status Sold
Purchase Type For Sale
Square Footage 1,754 sqft
Price per Sqft $182
Subdivision Colonial Terrace
MLS Listing ID 1676297
Sold Date 01/28/25
Style Cape Cod
Bedrooms 4
Full Baths 2
HOA Y/N No
Abv Grd Liv Area 1,416
Originating Board Metro Search (Greater Louisville Association of REALTORS®)
Year Built 1951
Lot Size 0.290 Acres
Acres 0.29
Property Description
Backup offers welcomed, please continue to show!
*IN-GROUND POOL - NEW ROOF - HALL BATH REMODEL COMPLETE! CHECK OUT PHOTOS AND VIDEO/VIRTUAL TOUR*
Welcome to this charming Cape Cod home with a gardeners paradise, filled with character and potential, located on a spacious double lot (145' x 90'). Boasting 1414 sq ft of finished living space above grade, including 394 sq ft of charming non-conforming space on the second floor, plus an additional 338 sq ft of finished, non-conforming lower level, this home offers comfort and versatility. The non-conforming sq ft are due to ceilings being just shy of 7' for these two areas.
The main level features a formal living room with a cozy fireplace, eat-in kitchen with appliances that remain (gas range,) ensuite bathroom in the primary bedroom, and a second bedroom and an additional full bath.
The second floor has two additional cozy bedrooms separated by a shared closet, conforming to the home's 1951 construction style.
The finished basement is accompanied by a walk-up into the sun room for moving furniture in and out of the welcoming family room. Behind this family room you have the utility closet with washer/dryer and both a gas furnace and gas water heater.
This home is an outdoor retreat, even in the winter months! The sunroom off the kitchen is heated, and leads to an exquisite backyard where you find an in-ground fiberglass pool (approximately 27' x 12') with a concrete apron. Perennial plantings to create a gardener's paradise. And a full privacy fence, making this the perfect place to relax and entertain.
The property also features double pane replacement vinyl windows, an oversized one-car garage (16' x 20.5'), and offers the charm of yesteryear with the potential for updates to suit modern needs, if desired. Don't miss this unique opportunity to own a home with both character and endless possibilities!
Location
State KY
County Jefferson
Direction From i264, take the exit for Westport Rd heading East. Turn right onto Hurr Ln (at Westport Village) and continue until the train tracks. Turn left onto LaGrange Rd just before the tracks. After 1.3 miles, turn left onto Washington Blvd. The home is after the church on the left.
Rooms
Basement Walk-Up Access, Finished
Interior
Heating Forced Air, Natural Gas
Cooling Central Air
Fireplaces Number 1
Fireplace Yes
Exterior
Parking Features Off Street, Detached, Entry Front, Driveway
Garage Spaces 1.0
Fence Privacy, Full, Wood
Pool In Ground
View Y/N No
Roof Type Shingle
Porch Deck, Porch
Garage Yes
Building
Story 2
Foundation Concrete Blk
Sewer Public Sewer
Water Public
Architectural Style Cape Cod
Structure Type Vinyl Siding,Stone
Schools
School District Jefferson
Read Less

Copyright 2025 Metro Search, Inc.




