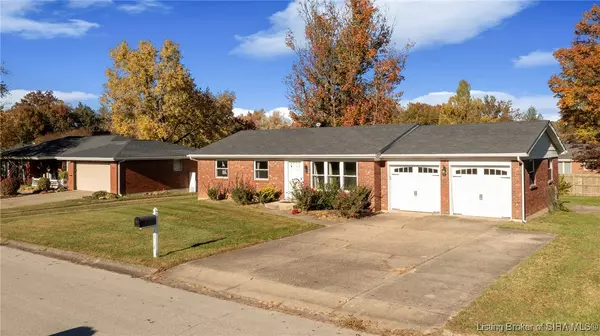For more information regarding the value of a property, please contact us for a free consultation.
3312 Ridgewood DR New Albany, IN 47150
Want to know what your home might be worth? Contact us for a FREE valuation!

Our team is ready to help you sell your home for the highest possible price ASAP
Key Details
Sold Price $250,000
Property Type Single Family Home
Sub Type Residential
Listing Status Sold
Purchase Type For Sale
Square Footage 1,740 sqft
Price per Sqft $143
Subdivision Oakwood Estates
MLS Listing ID 2024012005
Sold Date 12/20/24
Style One Story
Bedrooms 3
Full Baths 1
Half Baths 1
Abv Grd Liv Area 1,040
Year Built 1968
Annual Tax Amount $3,632
Lot Size 10,890 Sqft
Acres 0.25
Property Description
Discover your new sanctuary in the highly sought-after Oakwood Estates neighborhood! This inviting 3-bedroom, 1.5-bathroom home combines comfort and functionality.
As you enter, you'll be greeted by a warm living area that flows seamlessly into the kitchen, creating an ideal space for entertaining and everyday living. The finished daylight basement adds valuable square footage and versatility to the home. Here, you'll find two non-conforming bedrooms, along with a convenient half bathroom. The spacious secondary living area is ideal for movie nights or gatherings.
Enjoy the bright and airy glassed-in patio, a delightful spot to relax with a book or sip your morning coffee while enjoying views of the beautiful backyard.
The home is equipped with modern conveniences, including a 3-year-old HVAC system and a new water heater installed in 2018, ensuring comfort and reliability throughout the seasons.
Situated on a generous quarter-acre lot, the fenced-in backyard offers ample space for outdoor activities, gardening, or simply enjoying the fresh air in a private setting. The 2-car garage provides convenient storage for vehicles and additional belongings.
With its prime location, this home is close to local amenities, parks, and schools.
Don't miss out on this wonderful opportunity! Schedule your showing today and experience all that this charming Oakwood Estates home has to offer.
Location
State IN
County Floyd
Zoning Residential
Direction From Charlestown Rd. turn onto Lynnwood Dr. Continue to stop sign, turn left onto Brookwood Dr then take an immediate right onto Ridgewood Dr. The property is the 6th house on the right.
Rooms
Basement Daylight, Finished
Interior
Interior Features Ceiling Fan(s), Main Level Primary
Heating Forced Air
Cooling Central Air
Fireplace No
Appliance Dishwasher, Oven, Range, Refrigerator
Laundry In Basement, Laundry Room
Exterior
Exterior Feature Fence, Paved Driveway
Parking Features Attached, Garage, Garage Door Opener
Garage Spaces 2.0
Garage Description 2.0
Fence Yard Fenced
Community Features Sidewalks
Water Access Desc Connected,Public
Street Surface Paved
Porch Enclosed, Porch
Building
Entry Level One
Foundation Poured
Sewer Public Sewer
Water Connected, Public
Architectural Style One Story
Level or Stories One
New Construction No
Others
Tax ID 220506200614000008
Acceptable Financing Cash, Conventional, FHA, VA Loan
Listing Terms Cash, Conventional, FHA, VA Loan
Financing FHA
Read Less
Bought with Schuler Bauer Real Estate Services ERA Powered (N




