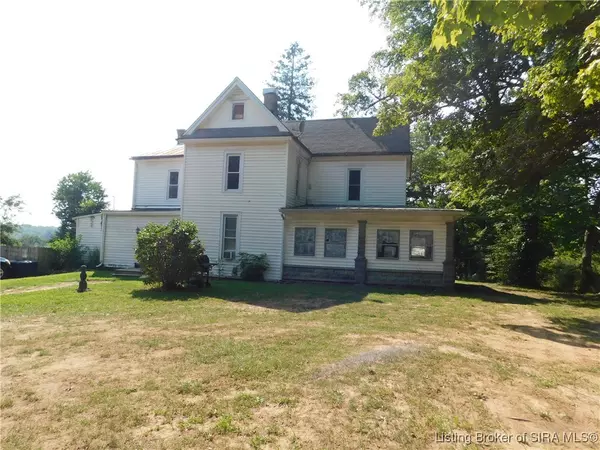For more information regarding the value of a property, please contact us for a free consultation.
9929 Highway 150 Greenville, IN 47124
Want to know what your home might be worth? Contact us for a FREE valuation!

Our team is ready to help you sell your home for the highest possible price ASAP
Key Details
Sold Price $179,500
Property Type Single Family Home
Sub Type Residential
Listing Status Sold
Purchase Type For Sale
Square Footage 2,300 sqft
Price per Sqft $78
MLS Listing ID 202409825
Sold Date 12/13/24
Style Two Story
Bedrooms 4
Full Baths 2
Abv Grd Liv Area 2,300
Year Built 1929
Annual Tax Amount $887
Lot Size 1.770 Acres
Acres 1.77
Property Description
Very UNIQUE PROPERTY with lots of road frontage on Hwy 150 and 1.77 BEAUTIFUL ACRES!! COMMERCIAL POSSIBILITIES FOR YOUR BUSINESS LOCATION!! Could also be your DREAM HOME PROPERTY with 4 Bedrooms, 2 Bathrooms, 2300 sq. ft. and a 20 x 40 DETACHED GARAGE with concrete and loft, partially fenced in yard. NEW FURNACE AND CENTRAL AIR INSTALLED 8/13/24!! Lots of character throughout this home..georgeous staircase in the formal dining room, built in bookcase, original woodwork, some hardwood floors, some newer vinyl windows, enclosed front porch and sunroom off the back. Concrete driveway and MATURE TREES provide much needed shade on those hot days. Great location in the Floyd Central school district.
Location
State IN
County Floyd
Zoning Residential
Direction Town of Greenville on Hwy 150
Rooms
Basement Unfinished
Interior
Interior Features Bookcases, Ceiling Fan(s), Separate/ Formal Dining Room, Entrance Foyer, Eat-in Kitchen, Main Level Primary, Mud Room, Utility Room, Natural Woodwork, Walk- In Closet(s), Sun Room
Heating Forced Air
Cooling Central Air
Fireplaces Type None
Fireplace No
Appliance Dishwasher, Microwave, Oven, Range
Laundry Main Level, Laundry Room
Exterior
Exterior Feature Fence
Parking Features Detached, Garage Faces Front, Garage, Garage Door Opener
Garage Spaces 2.0
Garage Description 2.0
Fence Yard Fenced
View Y/N Yes
Water Access Desc Connected,Public
View Park/ Greenbelt
Roof Type Shingle
Street Surface Paved
Porch Enclosed, Porch
Building
Lot Description Garden
Entry Level Two
Foundation Stone, Cellar
Sewer Septic Tank
Water Connected, Public
Architectural Style Two Story
Level or Stories Two
Additional Building Garage(s)
New Construction No
Others
Tax ID 220303100113000005
Acceptable Financing Cash, Conventional
Listing Terms Cash, Conventional
Financing Conventional
Read Less
Bought with Keller Williams Louisville




