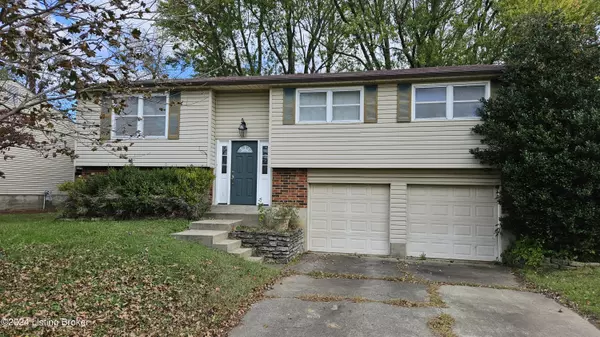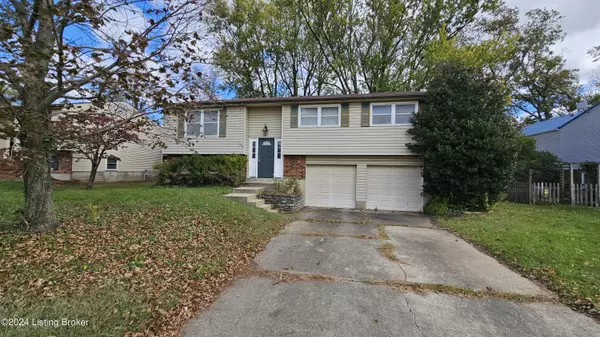For more information regarding the value of a property, please contact us for a free consultation.
4009 Northumberland Dr Louisville, KY 40245
Want to know what your home might be worth? Contact us for a FREE valuation!

Our team is ready to help you sell your home for the highest possible price ASAP
Key Details
Sold Price $228,500
Property Type Single Family Home
Sub Type Single Family Residence
Listing Status Sold
Purchase Type For Sale
Square Footage 1,600 sqft
Price per Sqft $142
Subdivision Worthington Hills
MLS Listing ID 1673149
Sold Date 12/05/24
Style Bi-Level
Bedrooms 3
Full Baths 2
Half Baths 1
HOA Y/N No
Abv Grd Liv Area 1,600
Originating Board Metro Search (Greater Louisville Association of REALTORS®)
Year Built 1972
Lot Size 9,147 Sqft
Acres 0.21
Property Description
Welcome to 4009 Northumberland Drive. This wonderful bi-level is located in the Worthington Hills subdivision. This family friendly neighborhood is nestled in northeastern Jefferson County near Springhurst, Norton Commons, and Crestwood. Walking up to this home you will be greeted by lovely mature trees and a covered front entrance. Heading inside, into the foyer, you can head up to main living spaces or down into the lower level. Going up to the upper floor brings you into the open living room and dining area. You will love how bright and airy this space is. The living room has beautiful luxury vinyl plank flooring that extends throughout most of the home. The dining area offers plenty of space to be set up for a family of four, or 8 should you want a more formal setting. The kitchen can be found directly off the dining area. The kitchen offers all black appliances and ample cabinet and counter space. The hallway leads down to the bedrooms and baths. The primary suite offers a spacious bedroom with large closet and a private full bath with shower stall. There are two more good sized bedrooms and a 2nd full bath. Heading down to the lower level brings you into a huge family room. The sliding glass door at the end of the family room leads out onto a covered patio. The remainder of the lower level offers a half bath, unfinished laundry and utility room, and access to the attached 2 car garage. Heading out back from the kitchen leads onto an awesome deck that overlooks a big yard. The backyard is fully fenced and provides tons of room for kids or pets to play in. This home is being sold "as-is." Don't miss this one and schedule a showing today!
Location
State KY
County Jefferson
Direction Hwy. 22 or Westport Road to Murphy Lane. Go East on Halifax Drive. Continue on Northumberland Drive. Home will be on the left.
Rooms
Basement Walkout Part Fin
Interior
Heating Forced Air, Natural Gas
Cooling Central Air
Fireplace No
Exterior
Parking Features Attached, Entry Front, Lower Level, Driveway
Garage Spaces 2.0
Fence Full, Chain Link
View Y/N No
Roof Type Shingle
Porch Deck, Patio
Garage Yes
Building
Lot Description Sidewalk, Cleared
Story 2
Foundation Concrete Blk, Poured Concrete
Sewer Public Sewer
Water Public
Architectural Style Bi-Level
Structure Type Vinyl Siding,Wood Frame,Brick
Schools
School District Jefferson
Read Less

Copyright 2025 Metro Search, Inc.




