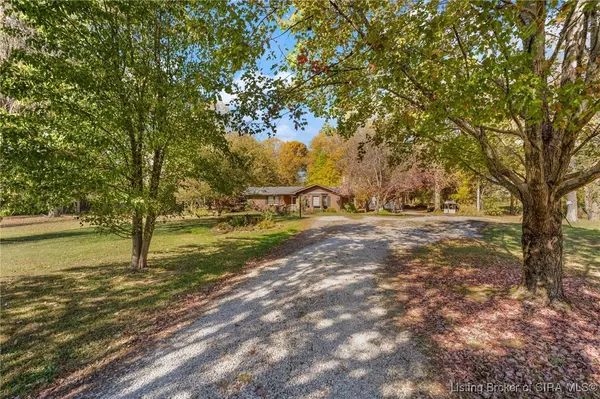For more information regarding the value of a property, please contact us for a free consultation.
4340 Loudens Chapel RD NW Depauw, IN 47115
Want to know what your home might be worth? Contact us for a FREE valuation!

Our team is ready to help you sell your home for the highest possible price ASAP
Key Details
Sold Price $290,000
Property Type Single Family Home
Sub Type Residential
Listing Status Sold
Purchase Type For Sale
Square Footage 1,639 sqft
Price per Sqft $176
MLS Listing ID 2024011722
Sold Date 11/22/24
Style One Story
Bedrooms 3
Full Baths 2
Abv Grd Liv Area 1,639
Year Built 1992
Annual Tax Amount $1,510
Lot Size 2.150 Acres
Acres 2.15
Property Description
PERFECT SETTING... move in ready AND possession at closing! Beautiful setting for the home which sits off the road, lots of flowering plants in Spring/Summer, large flat front yard, large rear yard that is all shaded. The long driveway leading to the house has ample parking for your gatherings. The approx the size of the Pole Barn is 40X32 & has concrete floors, electric & large doors on it. The home is approx 1,639 Sq. Ft. The home has an open concept in the kitchen & dining spaces, kitchen bar, & all appliances remain. The living room is spacious w/a wonderful stone gas fireplace. The large window is perfect for your Christmas tree. The bedrooms are a split floor plan. Primary bedroom has a large walk-in closet, attached ensuite bathroom, & a door that leads out to the rear deck. The ensuite bathroom was recently updated, is handicap accessible, The back covered deck will be nice for cookouts or to just sit and enjoy your morning coffee. The home has some new paint, & was professionally cleaned. Call/text today for a private showing. Home is being sold AS IS. Sq ft & rm sz approx. Agent is related to executor of estate.
Location
State IN
County Harrison
Zoning Agri/ Residential
Direction Hwy 337 N to Loudens Chapel Rd, look for sign in yard
Interior
Interior Features Eat-in Kitchen, Bath in Primary Bedroom
Heating Forced Air, Heat Pump
Cooling Central Air
Fireplaces Number 1
Fireplaces Type Gas
Fireplace Yes
Appliance Dryer, Dishwasher, Microwave, Refrigerator, Washer
Laundry Main Level, Other
Exterior
Exterior Feature Landscaping
Parking Features Barn
Garage Spaces 4.0
Garage Description 4.0
View Y/N Yes
Water Access Desc Connected,Public
View Park/ Greenbelt, Scenic
Building
Entry Level One
Sewer Septic Tank
Water Connected, Public
Architectural Style One Story
Level or Stories One
Additional Building Pole Barn, Shed(s)
New Construction No
Others
Tax ID 310908200010000017
Acceptable Financing Cash, Conventional, FHA, VA Loan
Listing Terms Cash, Conventional, FHA, VA Loan
Financing Conventional
Special Listing Condition Estate
Read Less
Bought with Ward Realty Services




