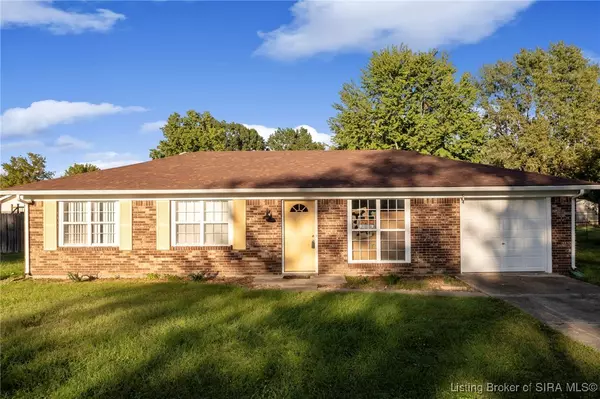For more information regarding the value of a property, please contact us for a free consultation.
4604 Ruddell RD Jeffersonville, IN 47130
Want to know what your home might be worth? Contact us for a FREE valuation!

Our team is ready to help you sell your home for the highest possible price ASAP
Key Details
Sold Price $165,000
Property Type Single Family Home
Sub Type Residential
Listing Status Sold
Purchase Type For Sale
Square Footage 1,453 sqft
Price per Sqft $113
Subdivision The Meadows
MLS Listing ID 2024011359
Sold Date 11/18/24
Style One Story
Bedrooms 3
Full Baths 1
Half Baths 1
Construction Status Resale
Abv Grd Liv Area 1,453
Year Built 1979
Annual Tax Amount $1,862
Lot Size 9,583 Sqft
Acres 0.22
Property Description
It's time to “FINISH THIS FLIP”! Great all brick ranch offers a fantastic opportunity for buyers looking to put their personal touch on a partially remodeled space. With 3 bedrooms and the potential for 1 1/2 to 2 baths, this property is brimming with possibilities. Step inside to discover a layout that's both functional and flexible. The living area is filled with natural light. The kitchen, already in progress, awaits your vision to bring it to life. Needs backsplash, flooring, some lights. Home has a generous backyard with lots of space for outdoor activities, gardening, or creating your dream oasis. Plus, a 1 car garage offers convenient storage or workspace options. Situated in The Meadows, this home is close to local amenities, parks, and schools along Veteran's Parkway. With a little creativity and elbow grease, you can transform this house into your perfect home! Agents: please ready through the agent remarks regarding offer expirations.
Location
State IN
County Clark
Zoning Residential
Direction 65 to Veterans Pkwy - Left on Veterans Pkwy - Left on Hamburg Pike - Right on Crums Ln - Right on Ruddell Rd - Property will be on the Left
Interior
Interior Features Ceiling Fan(s), Main Level Primary, Mud Room, Utility Room, Walk- In Closet(s)
Heating Forced Air
Cooling Central Air, Window Unit(s), Wall Window Unit(s)
Fireplace No
Window Features Blinds
Appliance Dishwasher
Laundry Main Level, Laundry Room
Exterior
Exterior Feature Landscaping, Paved Driveway, Porch, Patio
Parking Features Attached, Garage Faces Front, Garage
Garage Spaces 1.0
Garage Description 1.0
Community Features Sidewalks
Water Access Desc Connected,Public
Roof Type Shingle
Street Surface Paved
Porch Patio, Porch
Building
Entry Level One
Foundation Slab
Sewer Public Sewer
Water Connected, Public
Architectural Style One Story
Level or Stories One
Additional Building Shed(s)
New Construction No
Construction Status Resale
Others
Tax ID 102103400524000009
Acceptable Financing Cash, Conventional
Listing Terms Cash, Conventional
Financing Cash
Read Less
Bought with United Real Estate Louisville




