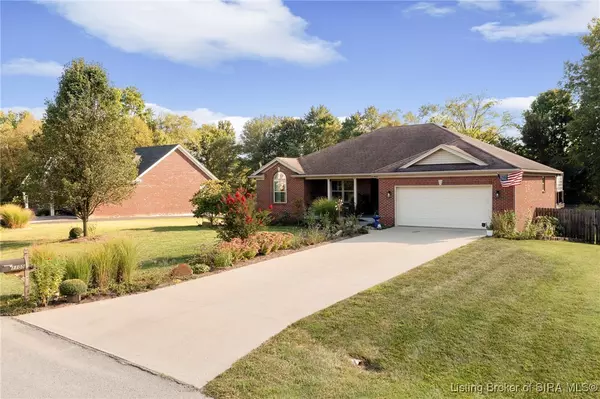For more information regarding the value of a property, please contact us for a free consultation.
1105 Woodland TRCE Memphis, IN 47143
Want to know what your home might be worth? Contact us for a FREE valuation!

Our team is ready to help you sell your home for the highest possible price ASAP
Key Details
Sold Price $379,000
Property Type Single Family Home
Sub Type Residential
Listing Status Sold
Purchase Type For Sale
Square Footage 1,746 sqft
Price per Sqft $217
Subdivision Harvest Ridge
MLS Listing ID 2024010948
Sold Date 10/25/24
Style One Story
Bedrooms 4
Full Baths 3
Abv Grd Liv Area 1,746
Year Built 2002
Annual Tax Amount $2,448
Lot Size 0.920 Acres
Acres 0.92
Property Description
Rare Opportunity in Harvest Ridge! This stunning 4-bedroom, 3-bath home sits on a large scenic lot at the end of a peaceful cul-de-sac. The entire house has been beautifully remodeled, featuring an open floor plan and a spacious living room with a cozy fireplace. The master suite boasts a massive closet and a remodeled bathroom with a luxurious tiled shower. The finished basement offers daylight windows, a 4th bedroom, and a 3rd bath—perfect for guests or extra living space. The kitchen shines with double pantry cupboards, and the fenced-in yard includes a cozy deck for outdoor relaxation. Additional highlights include a large storage shed and incredible views from every angle. Call today for your private showing! Sq. ft & room sizes are approximate.
Location
State IN
County Clark
Area Rural
Zoning Residential
Direction Hwy 65 to Exit right on Memphis Blue Lick Rd, turn right on Ebenezer Church Rd, turn left on Harvest Ridge, turn right on Woodlawn, home is on right side of road.
Rooms
Basement Daylight, Full, Finished, Sump Pump
Interior
Interior Features Ceiling Fan(s), Entrance Foyer, Eat-in Kitchen, Kitchen Island, Bath in Primary Bedroom, Main Level Primary, Cable T V, Vaulted Ceiling(s), Walk- In Closet(s)
Heating Forced Air
Cooling Central Air
Fireplaces Number 1
Fireplaces Type Wood Burning
Fireplace Yes
Window Features Blinds,Thermal Windows
Appliance Dishwasher, Disposal, Microwave, Oven, Range, Refrigerator
Laundry Main Level, Laundry Room
Exterior
Exterior Feature Deck, Landscaping, Paved Driveway, Porch
Parking Features Attached, Garage, Garage Door Opener
Garage Spaces 2.0
Garage Description 2.0
View Y/N Yes
Water Access Desc Connected,Public
View Park/ Greenbelt
Roof Type Shingle
Street Surface Paved
Porch Covered, Deck, Porch
Building
Lot Description Dead End
Entry Level One
Foundation Poured
Sewer Septic Tank
Water Connected, Public
Architectural Style One Story
Level or Stories One
New Construction No
Others
Tax ID 101020100046000032
Acceptable Financing Cash, Conventional, FHA, USDA Loan, VA Loan
Listing Terms Cash, Conventional, FHA, USDA Loan, VA Loan
Financing Conventional
Special Listing Condition Relocation
Read Less
Bought with Schuler Bauer Real Estate Services ERA Powered (N




