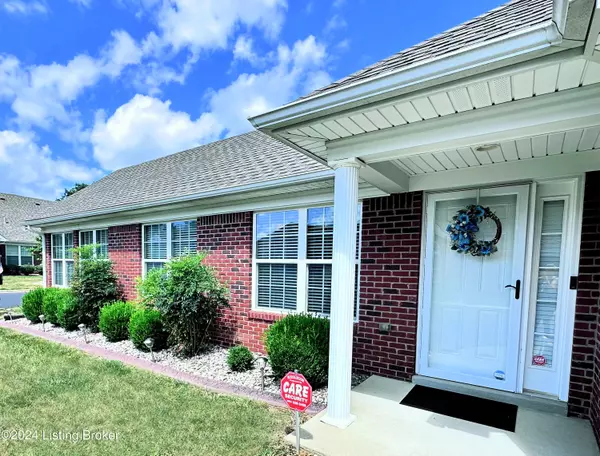For more information regarding the value of a property, please contact us for a free consultation.
10706 Glenmary Springs Dr Louisville, KY 40291
Want to know what your home might be worth? Contact us for a FREE valuation!

Our team is ready to help you sell your home for the highest possible price ASAP
Key Details
Sold Price $318,000
Property Type Single Family Home
Sub Type Single Family Residence
Listing Status Sold
Purchase Type For Sale
Square Footage 1,600 sqft
Price per Sqft $198
Subdivision Glenmary Springs Patio Homes
MLS Listing ID 1668081
Sold Date 10/21/24
Bedrooms 2
Full Baths 2
HOA Y/N Yes
Abv Grd Liv Area 1,600
Originating Board Metro Search (Greater Louisville Association of REALTORS®)
Year Built 2012
Property Description
One owner has lovingly maintained this immaculately clean home in Glenmary Springs. This luxurious patio home is bright and airy, with vaulted ceilings and a sunroom. There is a cozy gas fireplace located in the roomy great room. The numerous upgrades include the recently replaced roof, water heater, garage door opener (includes wifi), and air conditioning unit. The fenced patio at the back of the home is a great place to sit and relax. Note: The seller upgraded the air conditioning unit and relocated it beside the garage, so you can't hear the air conditioner running while sitting on the patio like many other units in the community. Updates since purchase include replacing all inside/outside water faucets, coating the garage floor, exterior decorative curbing, kitchen backsplash, and primary bathroom walk-in shower. Patio fence with beautiful landscaping, garbage disposal, and front/back storm doors. Custom-made shelving in primary bedroom walk-in closet, kitchen under counter lighting, vinyl plank flooring, security system, and custom-made valances and blinds. You'll love the attached garage for easy access. The bonus living space in the sunroom has lots of natural lighting from the windows, offering many possible uses. Some residents have used the sunroom as a third bedroom, formal dining room, or office. The options are endless. Everything is located on one level, providing plenty of living space, making it perfect for relaxing and entertaining. This two-bedroom, two-full-bath home with a two-car garage is nestled on a dead-end street: 36" wide doors and no steps to climb. The monthly HOA maintenance fee is $250, which includes snow removal, trash, fertilization, lawn care, landscape, and streets. No rentals allowed. Located near the Gene Snyder, Shopping Centers, and Restaurants. Call today for your private showing to see why this home is perfect for you.
Location
State KY
County Jefferson
Direction Approximately 1 mile south of the Gene Snyder Freeway off Bardstown Rd on the right.
Rooms
Basement None
Interior
Heating Forced Air, Natural Gas
Cooling Central Air
Fireplaces Number 1
Fireplace Yes
Exterior
Exterior Feature Patio, Porch
Garage Attached, Entry Front, Driveway
Garage Spaces 2.0
Fence Other, Partial
View Y/N No
Roof Type Shingle
Garage Yes
Building
Lot Description Corner, Covt/Restr, Cleared, DeadEnd, Level
Story 1
Foundation Poured Concrete
Structure Type Brick,Brk/Ven
Read Less

Copyright 2024 Metro Search, Inc.
GET MORE INFORMATION





