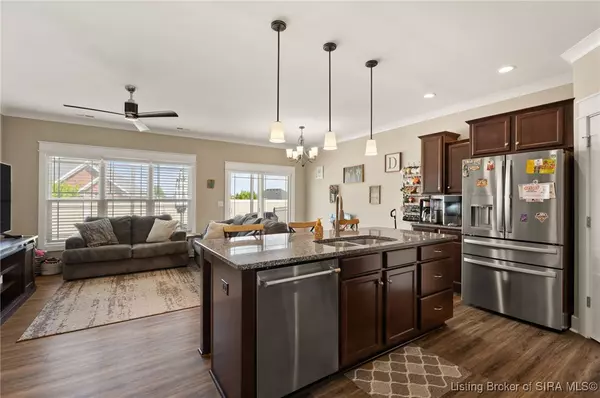For more information regarding the value of a property, please contact us for a free consultation.
1034 Villas Court Greenville, IN 47124
Want to know what your home might be worth? Contact us for a FREE valuation!

Our team is ready to help you sell your home for the highest possible price ASAP
Key Details
Sold Price $289,900
Property Type Single Family Home
Sub Type Residential
Listing Status Sold
Purchase Type For Sale
Square Footage 1,586 sqft
Price per Sqft $182
Subdivision Heritage Springs
MLS Listing ID 2024010639
Sold Date 10/10/24
Style One and One Half Story
Bedrooms 3
Full Baths 2
Half Baths 1
Abv Grd Liv Area 1,586
Year Built 2019
Annual Tax Amount $1,641
Lot Size 6,141 Sqft
Acres 0.141
Property Description
Discover this stunning 3-bedroom, 2.5-bathroom home in the sought-after Heritage Springs community! From the moment you step through the front door, you'll be greeted by beautiful flooring that flows seamlessly through the open-concept living room, kitchen, and dining area—perfect for connecting with family and friends. The kitchen is highly functional, featuring a spacious island with a breakfast bar, ideal for casual dining or entertaining. Retreat to the master suite, complete with a luxurious bathroom featuring a tiled shower, double vanity, and walk-in closet. Situated just 20 minutes from the Sherman Minton Bridge and close to shopping, dining, and more, this home offers both comfort and convenience. Don't let this one pass you by! The current refrigerator, range/oven, and dishwasher do not remain. The seller will be replacing the refrigerator, range/oven, and dishwasher, and is happy to share details/pictures. Agent is related to seller.
Location
State IN
County Floyd
Direction From Hwy 64 take exit 119. Follow Hwy 150. Follow Hwy 150 for 7.4 miles then take a right onto heritage way, turn left on to heritage way, turn left, property is on your left.
Interior
Interior Features Breakfast Bar, Ceiling Fan(s), Separate/ Formal Dining Room, Entrance Foyer, Eat-in Kitchen, Kitchen Island, Bath in Primary Bedroom, Main Level Primary, Mud Room, Open Floorplan, Pantry, Split Bedrooms, Utility Room, Walk- In Closet(s)
Heating Heat Pump
Cooling Central Air
Fireplace No
Window Features Blinds
Appliance Dishwasher, Disposal, Microwave, Oven, Range, Water Softener
Laundry Main Level, Laundry Room
Exterior
Exterior Feature Landscaping, Porch, Patio
Parking Features Attached, Garage, Garage Door Opener
Garage Spaces 2.0
Garage Description 2.0
Community Features Sidewalks
Water Access Desc Connected,Public
Porch Covered, Patio, Porch
Building
Entry Level One and One Half
Foundation Slab
Sewer Public Sewer
Water Connected, Public
Architectural Style One and One Half Story
Level or Stories One and One Half
New Construction No
Others
Tax ID 220300400084005005
Acceptable Financing Cash, Conventional, FHA, USDA Loan, VA Loan
Listing Terms Cash, Conventional, FHA, USDA Loan, VA Loan
Financing USDA
Read Less
Bought with Ward Realty Services




