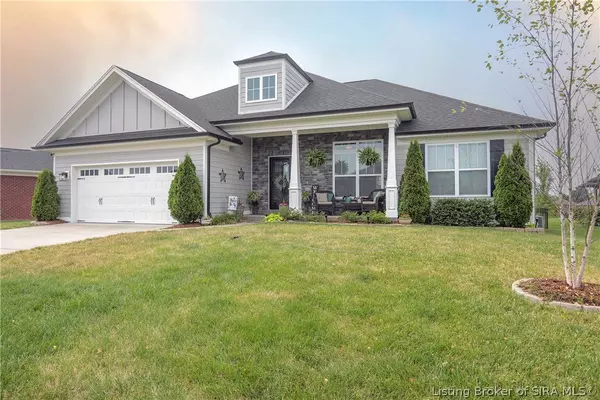For more information regarding the value of a property, please contact us for a free consultation.
5614 Covington DR Charlestown, IN 47111
Want to know what your home might be worth? Contact us for a FREE valuation!

Our team is ready to help you sell your home for the highest possible price ASAP
Key Details
Sold Price $398,000
Property Type Single Family Home
Sub Type Residential
Listing Status Sold
Purchase Type For Sale
Square Footage 2,391 sqft
Price per Sqft $166
Subdivision Hawthorn Glen
MLS Listing ID 202408495
Sold Date 10/09/24
Style One Story
Bedrooms 4
Full Baths 3
Construction Status Resale
Abv Grd Liv Area 1,559
Year Built 2019
Annual Tax Amount $2,876
Lot Size 10,018 Sqft
Acres 0.23
Property Description
Built by Discovery Builders in 2019, still shows like new. Provides custom features including soft close drawers, roll-out pantry shelving, huge island serving & seating bar and ceramic tile backsplash. Outside notice the false dormer, covered front porch and James Hardy siding with stone accent. The great room, kitchen and dinette feature 10' ceilings and custom trim molding. The primary suite is spacious and includes a large walk-in closet and the primary bath includes a free-standing pedestal tub, double vanity with drawer stack, framed mirrors and custom walk-in shower with glass shower door and bench seat. The Lower Level includes 9' foundation walls - more head room and extensive recessed lighting, making this space more enjoyable and feeling more like the main level. The Lower Level features nice natural light and includes a 4th bedroom with ingress/egress window, 3rd full bath and family room/game area. SECOND LAUNDRY in lower level ! This home also has an oversized deck with metal spindles and fenced back yard. Bedrooms 2/3 are both 12' x 12' with double closets and the lower level BR#4 is 13' x 13' with double closet. This home includes SPRAY FOAM WALL INSULATION and HIGH EFFICIENCY GAS FURNACE.
Location
State IN
County Clark
Zoning Residential
Direction From Hwy 62 take left on Salem Noble Rd. Turn right onto Hawthorne Glen. Enter roundabout and take first exit onto Covington Drive.
Rooms
Basement Daylight, Full, Partially Finished, Sump Pump
Interior
Interior Features Ceramic Bath, Ceiling Fan(s), Eat-in Kitchen, Kitchen Island, Main Level Primary, Open Floorplan, Split Bedrooms, Walk- In Closet(s)
Heating Forced Air
Cooling Central Air
Fireplace No
Window Features Blinds,Thermal Windows
Appliance Dryer, Dishwasher, Disposal, Microwave, Oven, Range, Refrigerator, Washer
Laundry Main Level, Laundry Room
Exterior
Exterior Feature Deck, Paved Driveway
Parking Features Attached, Garage Faces Front, Garage, Garage Door Opener
Garage Spaces 2.0
Garage Description 2.0
Community Features Sidewalks
Water Access Desc Connected,Public
Roof Type Shingle
Street Surface Paved
Porch Deck
Building
Entry Level One
Foundation Poured
Builder Name Discovery
Sewer Public Sewer
Water Connected, Public
Architectural Style One Story
Level or Stories One
New Construction No
Construction Status Resale
Others
Tax ID 100311300399000003
Acceptable Financing Cash, Conventional, FHA, VA Loan
Listing Terms Cash, Conventional, FHA, VA Loan
Financing Conventional
Read Less
Bought with Semonin REALTORS




