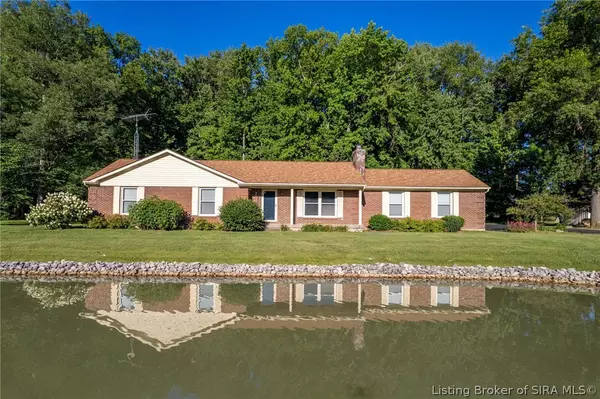For more information regarding the value of a property, please contact us for a free consultation.
611 S Grange Hall Hanover, IN 47243
Want to know what your home might be worth? Contact us for a FREE valuation!

Our team is ready to help you sell your home for the highest possible price ASAP
Key Details
Sold Price $358,000
Property Type Single Family Home
Sub Type Residential
Listing Status Sold
Purchase Type For Sale
Square Footage 1,526 sqft
Price per Sqft $234
MLS Listing ID 2023011710
Sold Date 10/04/24
Style One Story
Bedrooms 3
Full Baths 2
Construction Status Resale
Abv Grd Liv Area 1,526
Year Built 1990
Annual Tax Amount $751
Lot Size 8.720 Acres
Acres 8.72
Property Description
One of the best properties in Hanover! This extremely well maintained property of over 8 acres has so much to love. Enjoy the view from your front porch of the stocked pond with a beautiful fountain! This brick home has hardwood throughout the open concept with 3 bedrooms and 2 baths. Easy access large garage with wheelchair ramp if needed. A bonus is the steel frame barn/garage that is insulated with heat and electric! The property includes a peaceful sanctuary of woods along with a large cleared area for a garden or pasture. Schedule your showing today!
Location
State IN
County Jefferson_ I N
Area Hanover
Zoning Residential
Direction From Jefferson County Courthouse, go west on Main Street/St Rd 56. Turn right onto Kuntz Rd. Turn right onto Grange hall Rd. Property is on the right.
Rooms
Basement Crawl Space, Sump Pump
Interior
Interior Features Breakfast Bar, Ceiling Fan(s), Eat-in Kitchen, Bath in Primary Bedroom, Main Level Primary, Open Floorplan, Vaulted Ceiling(s), Natural Woodwork
Heating Heat Pump
Cooling Central Air
Fireplaces Number 1
Fireplaces Type Wood Burning
Fireplace Yes
Window Features Thermal Windows
Appliance Dishwasher, Microwave, Oven, Range, Refrigerator, Water Softener
Laundry Laundry Closet, Main Level
Exterior
Exterior Feature Paved Driveway, Porch, Patio
Garage Attached, Garage
Garage Spaces 2.0
Garage Description 2.0
View Y/N Yes
Water Access Desc Connected,Public
View Park/ Greenbelt, Scenic
Roof Type Shingle
Street Surface Paved
Porch Covered, Patio, Porch
Building
Lot Description Adjacent To Open Space, Split Possible, Wooded
Entry Level One
Foundation Block
Sewer Septic Tank
Water Connected, Public
Architectural Style One Story
Level or Stories One
Additional Building Barn(s), Shed(s)
New Construction No
Construction Status Resale
Others
Tax ID 391401000025000002
Acceptable Financing Cash, Conventional, FHA, USDA Loan, VA Loan
Listing Terms Cash, Conventional, FHA, USDA Loan, VA Loan
Financing Conventional
Read Less
Bought with eXp Realty, LLC
GET MORE INFORMATION





