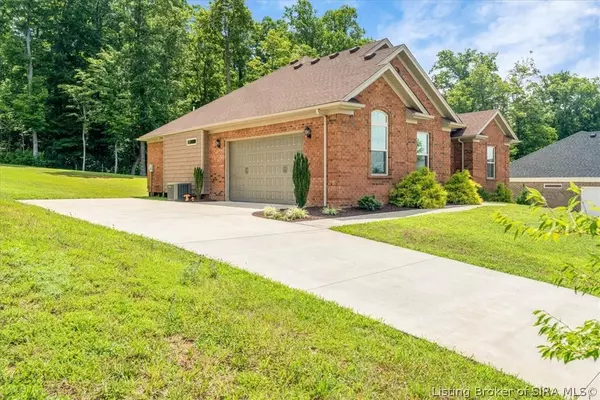For more information regarding the value of a property, please contact us for a free consultation.
2867 Crescent Hill DR NE Corydon, IN 47112
Want to know what your home might be worth? Contact us for a FREE valuation!

Our team is ready to help you sell your home for the highest possible price ASAP
Key Details
Sold Price $345,000
Property Type Single Family Home
Sub Type Residential
Listing Status Sold
Purchase Type For Sale
Square Footage 1,585 sqft
Price per Sqft $217
Subdivision Summit Springs
MLS Listing ID 202409278
Sold Date 09/30/24
Style One Story
Bedrooms 3
Full Baths 2
Construction Status Resale
HOA Fees $8/ann
Abv Grd Liv Area 1,585
Year Built 2020
Annual Tax Amount $1,807
Lot Size 0.391 Acres
Acres 0.391
Property Description
Welcome to your new home in Summit Springs, where modern comfort meets serene living. This immaculate 4-year-old residence boasts a spacious, open floor plan that floods the interior with natural light, creating a warm and inviting atmosphere.
As you enter, you'll be greeted by a striking living room with vaulted ceilings. The living room flows seamlessly into the expansive white kitchen. This chef's delight includes a large island, stainless steel appliances, and plenty of counter space, making it perfect for both everyday living and entertaining.
The thoughtfully designed split floor plan ensures privacy, with the primary bedroom located on one side of the house and the additional bedrooms on the opposite side. The primary suite is a true retreat, offering a large, well-appointed bathroom with a walk-in shower and an enormous closet that caters to all your storage needs.
The potential for extra living space is endless in the daylight basement, which includes a generous family room, an additional bedroom, and a roughed-in bathroom. With ample storage options, this lower level can easily be customized to suit your lifestyle.
Step outside onto the covered deck, where you'll enjoy peaceful views of a lush wooded area, providing a perfect spot for relaxation and outdoor gatherings.
This home is a blend of modern amenities and thoughtful design, offering both comfort and convenience in a beautiful setting. Don't miss the opportunity to make this stunning property your own
Location
State IN
County Harrison
Zoning Residential
Direction From I-64 take the Corydon exit and head North. Take the first right onto Sky Park Dr NE. Take that road until you get to the entrance to Summit Springs. Take a right onto Crescent Hill Dr and the house is on your left.
Rooms
Basement Daylight, Unfinished
Interior
Interior Features Bathroom Rough- In, Ceiling Fan(s), Entrance Foyer, Eat-in Kitchen, Home Office, Kitchen Island, Bath in Primary Bedroom, Main Level Primary, Open Floorplan, Pantry, Split Bedrooms, Separate Shower, Utility Room, Vaulted Ceiling(s), Walk- In Closet(s)
Heating Heat Pump
Cooling Central Air
Fireplace No
Laundry Main Level, Laundry Room
Exterior
Exterior Feature Deck, Paved Driveway, Porch
Parking Features Attached, Garage
Garage Spaces 2.0
Garage Description 2.0
Community Features Sidewalks
View Y/N Yes
Water Access Desc Connected,Public
View Park/ Greenbelt
Roof Type Shingle
Porch Covered, Deck, Porch
Building
Lot Description Wooded
Entry Level One
Foundation Poured
Sewer Public Sewer
Water Connected, Public
Architectural Style One Story
Level or Stories One
New Construction No
Construction Status Resale
Others
Tax ID 0040677100
Acceptable Financing Cash, Conventional, Contract, FHA, USDA Loan, VA Loan
Listing Terms Cash, Conventional, Contract, FHA, USDA Loan, VA Loan
Financing Conventional
Read Less
Bought with RE/MAX Advantage




