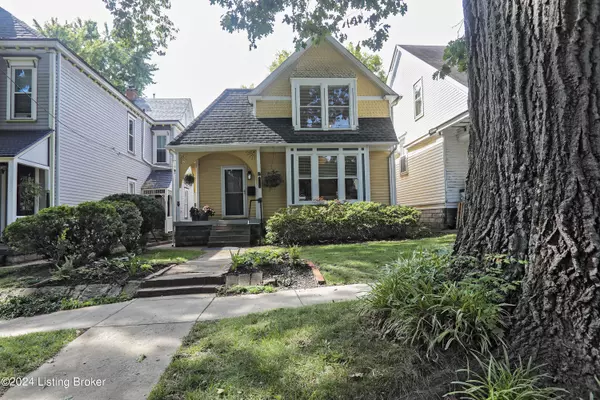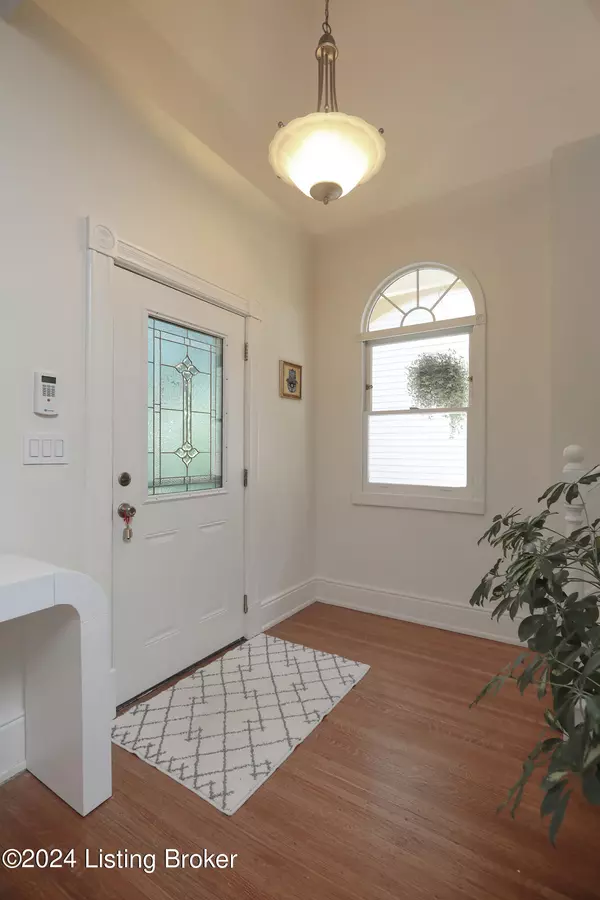For more information regarding the value of a property, please contact us for a free consultation.
2027 Sherwood Ave Louisville, KY 40205
Want to know what your home might be worth? Contact us for a FREE valuation!

Our team is ready to help you sell your home for the highest possible price ASAP
Key Details
Sold Price $460,000
Property Type Single Family Home
Sub Type Single Family Residence
Listing Status Sold
Purchase Type For Sale
Square Footage 2,109 sqft
Price per Sqft $218
Subdivision Parkside
MLS Listing ID 1665383
Sold Date 09/23/24
Bedrooms 3
Full Baths 2
HOA Y/N No
Abv Grd Liv Area 2,109
Originating Board Metro Search (Greater Louisville Association of REALTORS®)
Year Built 1900
Lot Size 5,227 Sqft
Acres 0.12
Property Description
This home could be yours!! UNIQUE for the area, this home has BOTH a first-floor primary bedroom with an ensuite bath AND a first-floor laundry. You will love this parkside Highland's home with great curb appeal, a welcoming porch, and a light-infused interior. This charming Victorian cottage has a roomy layout that flows well. The living, dining, and first-floor bedrooms have oak floors (most with inlays). This bathroom has an elevated vanity, a jetted tub/shower, and a walk-in closet with new windows. The kitchen has all stainless steel appliances, quartz countertops, and a 5-burner gas range. With plenty of counter space, storage, and open shelving, it's a great layout. The rear mudroom is handy for pantry items and storage, and the custom cabinetry units can remain. The beautiful oak floors continue on the second floor where you've got a nice bonus room, used as a den, 2 bedrooms and another full bathroom. The second-floor bathroom has Victorian-styled, mosaic tile floors and a tub/shower. Also on the second floor is a new set of pull-down attic stairs, which provide additional storage. The large third bedroom upstairs features a huge walk-in closet with recent professional installations and a deck overlooking the backyard with sunset views of the Highlands neighborhood. The 2.5-car garage at the rear lot accommodates two SUVs and more storage. The fenced yard is a nice lot (145 ft. deep) with mature trees, gorgeous perennials, and comfortable, shady areas, creating a serene and peaceful environment. You'll appreciate the mud room for a landing area as you come in from the garage, yard, or back deck. Other Improvements: 7 new windows, replaced 1st floor HVAC; new siding on garage, landscaping, professional closet installations.
Location
State KY
County Jefferson
Direction Bardstown or Cherokee to Sherwood
Rooms
Basement Cellar, Outside Entry
Interior
Heating Forced Air, Natural Gas
Cooling Central Air
Fireplace No
Exterior
Exterior Feature Porch, Deck, Balcony
Garage Detached, Entry Rear, See Remarks
Garage Spaces 2.0
Fence Privacy, Wood
View Y/N No
Roof Type Shingle
Garage Yes
Building
Lot Description Sidewalk, Level
Story 2
Structure Type Wood Frame,Vinyl Siding
Schools
School District Jefferson
Read Less

Copyright 2024 Metro Search, Inc.
GET MORE INFORMATION





