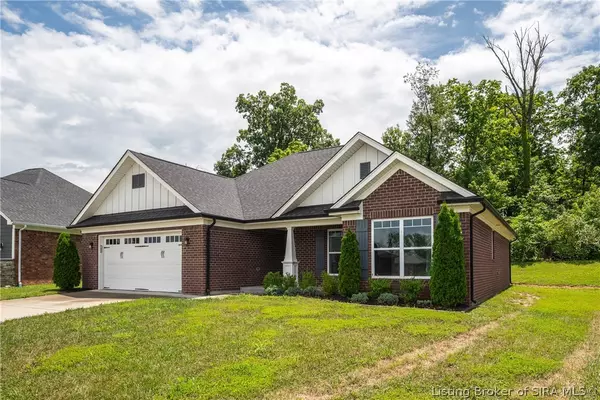For more information regarding the value of a property, please contact us for a free consultation.
5824 Hartford LN Charlestown, IN 47111
Want to know what your home might be worth? Contact us for a FREE valuation!

Our team is ready to help you sell your home for the highest possible price ASAP
Key Details
Sold Price $300,000
Property Type Single Family Home
Sub Type Residential
Listing Status Sold
Purchase Type For Sale
Square Footage 1,461 sqft
Price per Sqft $205
Subdivision Hawthorn Glen
MLS Listing ID 202409125
Sold Date 08/20/24
Style One Story
Bedrooms 3
Full Baths 2
HOA Fees $33/ann
Abv Grd Liv Area 1,461
Year Built 2018
Annual Tax Amount $1,994
Lot Size 10,018 Sqft
Acres 0.23
Property Description
Upgraded Discovery built home in desirable Hawthorn Glen! Gorgeous hardy and stone home with a quaint covered front porch. Inside you will find an open floor plan with engineered hardwood throughout the main living areas. The gorgeous kitchen was thoughtfully designed by the Seller. Large island, tons of soft close cabinets, quartz countertops, touch faucets and black stainless steel appliances! Bedrooms are split with the owner's suite on one side and two other nice size beds plus bath on the other side. Laundry room is near the owner's suite and off of the garage. Out in the backyard is a patio area and the home backs up to green space. Neighborhood amenities include a pool, clubhouse and large green space for games! Square footage, taxes, and school systems are to be verified by the buyer(s) or Buyer's Agent if critical to the buyer(s).
Location
State IN
County Clark
Zoning Residential
Direction I65 to Exit 9. Turn onto SR 403 then right onto Salem Noble Road. Turn left into Hawthorn Glen and veer right at the roundabout onto Covington. Turn right onto Hartford Lane and house will be on the right.
Interior
Interior Features Entrance Foyer, Eat-in Kitchen, Kitchen Island, Bath in Primary Bedroom, Main Level Primary, Open Floorplan, Split Bedrooms, Utility Room, Walk- In Closet(s)
Heating Heat Pump
Cooling Central Air
Fireplace No
Appliance Dryer, Dishwasher, Microwave, Oven, Range, Refrigerator, Washer
Laundry Main Level, Laundry Room
Exterior
Exterior Feature Landscaping, Paved Driveway, Porch, Patio
Parking Features Attached, Garage Faces Front, Garage
Garage Spaces 2.0
Garage Description 2.0
Pool Association, Community
Community Features Clubhouse, Pool, Sidewalks
Amenities Available Clubhouse, Pool
Water Access Desc Connected,Public
Street Surface Paved
Porch Covered, Patio, Porch
Building
Entry Level One
Foundation Poured, Slab
Sewer Public Sewer
Water Connected, Public
Architectural Style One Story
Level or Stories One
New Construction No
Others
Tax ID 100311300381000003
Acceptable Financing Cash, Conventional, FHA, VA Loan
Listing Terms Cash, Conventional, FHA, VA Loan
Financing Conventional
Read Less
Bought with Schuler Bauer Real Estate Services ERA Powered (N




