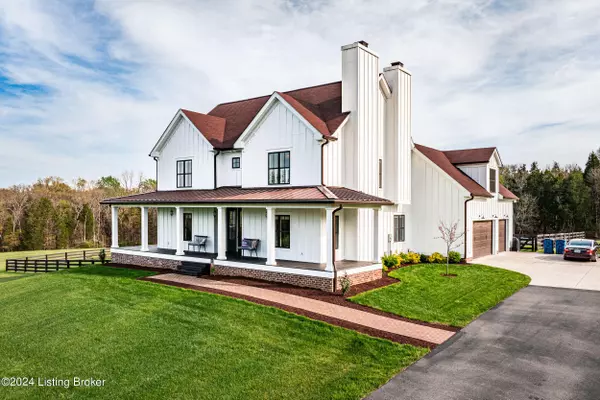For more information regarding the value of a property, please contact us for a free consultation.
2010 Forest View Ln La Grange, KY 40031
Want to know what your home might be worth? Contact us for a FREE valuation!

Our team is ready to help you sell your home for the highest possible price ASAP
Key Details
Sold Price $1,087,500
Property Type Single Family Home
Sub Type Single Family Residence
Listing Status Sold
Purchase Type For Sale
Square Footage 4,980 sqft
Price per Sqft $218
Subdivision L'Esprit
MLS Listing ID 1658899
Sold Date 08/19/24
Bedrooms 4
Full Baths 3
Half Baths 1
HOA Fees $273
HOA Y/N Yes
Abv Grd Liv Area 3,800
Originating Board Metro Search (Greater Louisville Association of REALTORS®)
Year Built 2020
Lot Size 10.000 Acres
Acres 10.0
Property Description
This stunning white 2 story transitional style home built in 2020 positioned on 10 acres in La Grange, Kentucky's L'Esprit neighborhood, boasts four bedrooms and a light-filled, airy floor plan with exquisite finishes throughout. This home leaves nothing to be desired and is ideal for families and those looking for entertainment.
The main level begins with an inviting foyer leading to the pristine kitchen featuring a sprawling island with quartz countertops, custom cabinetry and stainless-steel appliances. The large family room and dining room have great natural light. The first floor also includes a home office and additional dining space with coffee bar. This all leads out to the expansive backyard, featuring an exterior patio, pool, grilling area, and lush landscaping, and wide-open views of the meticulously maintained forested backyard. Enjoy the view of the swimming pool and private wooded area from a large screened back porch that is equiped with a ceiling fan to cool the hot summer nights and electrical to enjoy an electric fireplace or other portable heat on cool nights. Continue upstairs to find three large bedrooms, including the primary suite, as well as a spacious room with a sitting area. All bedrooms feature spacious closets, and a laundry room adds convenience to this level. The downstairs makes for practical living offering a bedroom w/full bathroom and additional family room for entertaining. The home is equipped with a water filtration system that utilizes reverse osmosis technology, hot water on demand, and enjoy year-round climate control with zoned heating and cooling. The home is complete with an attached 3-car garage, front porch, and vast forest green space for a backdrop.
Location
State KY
County Oldham
Direction I-71N to Exit 22, left onto KY-53, right onto Hwy 3223/Old Sligo Rd, right onto Forest View Ln.
Rooms
Basement Finished
Interior
Heating Propane
Cooling Central Air
Fireplace No
Exterior
Exterior Feature Pool - Above Ground, Screened in Porch, Porch, Deck
Parking Features Attached
Garage Spaces 3.0
Fence Wood, Farm
View Y/N No
Roof Type Shingle
Garage Yes
Building
Lot Description Covt/Restr, Easement, Level, Wooded
Story 2
Foundation Poured Concrete
Structure Type Wood Frame,Stone
Schools
School District Oldham
Read Less

Copyright 2025 Metro Search, Inc.




