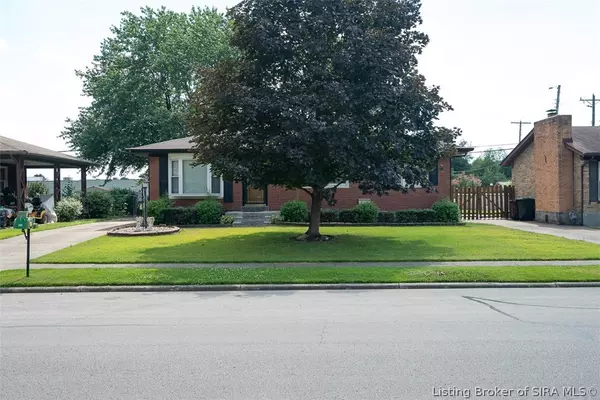For more information regarding the value of a property, please contact us for a free consultation.
909 Longfield DR Clarksville, IN 47129
Want to know what your home might be worth? Contact us for a FREE valuation!

Our team is ready to help you sell your home for the highest possible price ASAP
Key Details
Sold Price $171,600
Property Type Single Family Home
Sub Type Residential
Listing Status Sold
Purchase Type For Sale
Square Footage 1,607 sqft
Price per Sqft $106
Subdivision Hallmark Heights
MLS Listing ID 202409184
Sold Date 08/12/24
Style One Story
Bedrooms 3
Full Baths 1
Construction Status Resale
Abv Grd Liv Area 1,107
Year Built 1958
Annual Tax Amount $186
Lot Size 7,200 Sqft
Acres 0.1653
Property Description
HALLMARK HEIGHTS RANCH ONLINE AUCTION - BIDDING ENDS, MONDAY, JULY 29 @ 2PM. One owner 3 bedroom brick ranch with full basement on a private landscaped lot with two sheds in the established neighborhood off Eastern Boulevard. Located just minutes to all tri-city amenities with easy access to I-65, Brown Station Way and Lewis-Clark Parkway. Large bay window in living room, updated bath, original hardwood floors under carpet, replacement windows, family room in basement with antique barback, counter and stools. BUYERS PREMIUM 10% Buyer's Premium added to the hammer bid price to determine the final purchase price. REAL ESTATE TERMS A non-refundable down payment (10% of the purchase price) in the form of cash, check, or wired funds in USD are due within 24 hours following the auction, balance due in 40 days. Buyer to receive clear title. Taxes prorated to the day of closing. Selling as is without contingencies, all inspections welcomed prior to auction. If you choose to obtain financing, not subject to approval or appraisal. All closing costs are the buyer's expense. Possession at closing. See full details in the Auction Bid Packet.
Location
State IN
County Clark
Zoning Residential
Direction Lewis-Clark Parkway to Eastern Boulevard. South 1/2 mile to left on Evergreen Drive. 3/10 mile to right on Longfield Drive to home on right.
Rooms
Basement Full, Partially Finished
Interior
Interior Features Ceramic Bath, Ceiling Fan(s), Eat-in Kitchen, Main Level Primary, Natural Woodwork
Heating Forced Air
Cooling Central Air
Fireplace No
Window Features Thermal Windows
Appliance Dryer, Disposal, Oven, Range, Refrigerator
Laundry In Basement, Other
Exterior
Exterior Feature Fence, Landscaping, Paved Driveway, Patio
Fence Yard Fenced
Community Features Sidewalks
Water Access Desc Connected,Public
Street Surface Paved
Porch Covered, Patio
Building
Entry Level One
Sewer Public Sewer
Water Connected, Public
Architectural Style One Story
Level or Stories One
Additional Building Shed(s)
New Construction No
Construction Status Resale
Others
Tax ID 14000380100
Acceptable Financing Other
Listing Terms Other
Financing Cash
Special Listing Condition Auction, Estate
Read Less
Bought with RE/MAX FIRST




