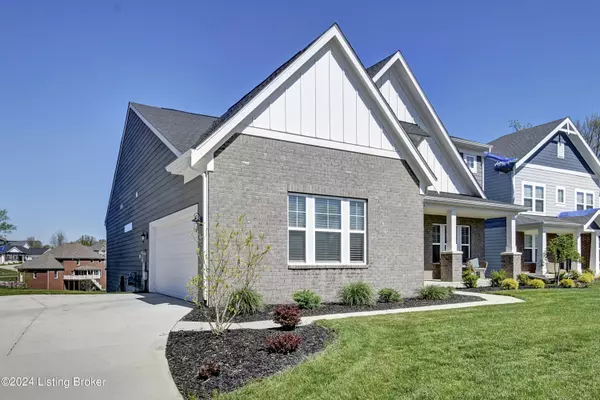For more information regarding the value of a property, please contact us for a free consultation.
3406 Grassland Ct La Grange, KY 40031
Want to know what your home might be worth? Contact us for a FREE valuation!

Our team is ready to help you sell your home for the highest possible price ASAP
Key Details
Sold Price $615,000
Property Type Single Family Home
Sub Type Single Family Residence
Listing Status Sold
Purchase Type For Sale
Square Footage 3,692 sqft
Price per Sqft $166
Subdivision Heather Ridge
MLS Listing ID 1659003
Sold Date 08/05/24
Bedrooms 4
Full Baths 3
Half Baths 1
HOA Fees $450
HOA Y/N Yes
Abv Grd Liv Area 2,584
Originating Board Metro Search (Greater Louisville Association of REALTORS®)
Year Built 2022
Lot Size 0.450 Acres
Acres 0.45
Property Description
A warm listing welcome to this like new move-in ready home that is situated on a Cul de sac home site in the Heather Ridge Subdivision. The mailing address is Lagrange however the home is in Buckner which is an excellent location in Oldham County and only minutes to the East End/Springhurst area of Louisville. This home has 4 Bedrooms plus a workspace loft, 3.5 Baths and a finished walkout lower level that includes an In Law Suite and a nice laundry area for the suite including the clothes washer and clothes dryer. The Owners Suite is on the First Level. This home has a total living space of almost 3700 square feet and many, many extras that were added by the home builder. Some of the additional features include an 8-foot basement addition which expands the home, making the room sizes large. The gourmet kitchen has quart countertops, a farmhouse sink, upgraded cabinets in style, height and installed hardware and including roll out drawers. The first-floor great room has a floor to ceiling cultured stone direct vent fireplace with a very nice wood mantle. The owner's suite has an oversized shower with two shower heads and a large two bowl sink vanity top. The owner's bedroom has a nice tray ceiling and access to the rear deck. This home has two laundry rooms...one is on the main level and the second is in the lower level. The flooring has all been upgraded, the Fauz wood Cordless window blinds are installed and ALL of the appliance remain with the home. Oldham County Schools, Shopping including the brand-new grocery store, Country Club, YMCA, Dining, Park, Aquatics and the Convention Center are all nearby.
Location
State KY
County Oldham
Direction Interstate 71 to Exit 17, go north on Hwy 146 to Cedar Point Road to subdivision on the right.
Rooms
Basement Walkout Part Fin
Interior
Heating Forced Air, Natural Gas
Cooling Central Air
Fireplaces Number 1
Fireplace Yes
Exterior
Exterior Feature Porch, Deck
Parking Features Attached, Entry Side
Garage Spaces 2.0
View Y/N No
Roof Type Shingle
Garage Yes
Building
Lot Description Cul De Sac
Story 2
Foundation Poured Concrete
Structure Type Wood Frame,Brick,Stone,Fiber Cement
Schools
School District Oldham
Read Less

Copyright 2025 Metro Search, Inc.




