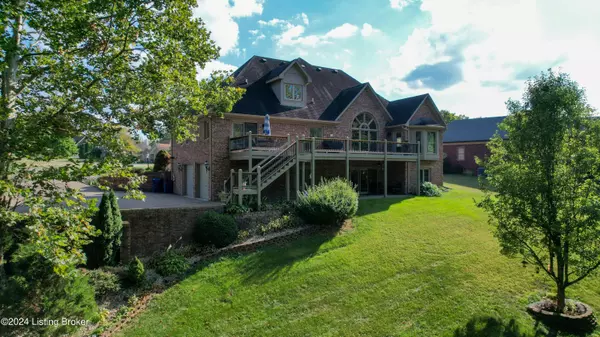For more information regarding the value of a property, please contact us for a free consultation.
2616 W Sunningdale Pl La Grange, KY 40031
Want to know what your home might be worth? Contact us for a FREE valuation!

Our team is ready to help you sell your home for the highest possible price ASAP
Key Details
Sold Price $610,000
Property Type Single Family Home
Sub Type Single Family Residence
Listing Status Sold
Purchase Type For Sale
Square Footage 3,911 sqft
Price per Sqft $155
Subdivision Gleneagles Estates
MLS Listing ID 1661120
Sold Date 07/15/24
Bedrooms 5
Full Baths 3
Half Baths 1
HOA Fees $200
HOA Y/N Yes
Abv Grd Liv Area 3,047
Originating Board Metro Search (Greater Louisville Association of REALTORS®)
Year Built 1993
Lot Size 0.570 Acres
Acres 0.57
Property Description
Meticulously maintained and located in the highly sought-after Oldham County school district, this stunning two-story walkout home sits on a .57-acre lot in Gleneagles Estate. Surrounded by lush landscaping and backing up to a dense line of mature trees, this property offers both privacy and scenic views from the upper-level deck and walkout patio.
The entry foyer, adorned with timeless marble tile floors, is filled with natural light and opens to a vaulted living room/study with a gas fireplace, extending to the formal dining room. The impressive two-story great room features a built-in bar and a floor-to-ceiling window that floods the space with light and offers sweeping views of the tree-lined backyard. Hardwood floors flow seamlessly from the great room into the spacious eat-in kitchen, which boasts an abundance of cabinetry, granite countertops, stainless steel appliances, breakfast bar seating, and a sunny dining area with access to the upper-level deck. The private primary suite offers direct access to the deck, a tray ceiling, an en suite with double vanity, a whirlpool tub, a separate walk-in shower, a walk-in closet, and a water closet for added privacy. Two additional bedrooms, a second full bath, and a laundry room complete the first level.
The upper level is ideal for a home office, featuring a spacious loft area with a built-in desk and multiple bookcases. A large fourth bedroom with an en suite full bath completes this level. The walkout level offers a family room for relaxation and a party room perfect for entertaining, with a full kitchen and spacious dining/game area. A fifth bedroom and half bath complete the walkout level. Enjoy the tranquil, treed backyard from either the upper-level deck or the lower-level patio. The property includes a two-car garage and an oversized driveway, providing ample parking. Gleneagles Estate offers its residents private golf path access to Oldham County Golf Club - with a new clubhouse currently under construction. Experience the best of beautiful Oldham County in this quiet neighborhood with quick access to I-71.
Location
State KY
County Oldham
Direction Interstate 71 (north), R on Hwy 53 (south), R on Gleneagles Wat to street
Rooms
Basement Walkout Finished
Interior
Heating Forced Air, Natural Gas
Cooling Central Air
Fireplaces Number 1
Fireplace Yes
Exterior
Exterior Feature Patio, Deck
Parking Features Attached, Entry Side
Garage Spaces 3.0
Fence None
View Y/N No
Roof Type Shingle
Garage Yes
Building
Story 2
Foundation Poured Concrete
Structure Type Brick,Brk/Ven
Schools
School District Oldham
Read Less

Copyright 2025 Metro Search, Inc.




