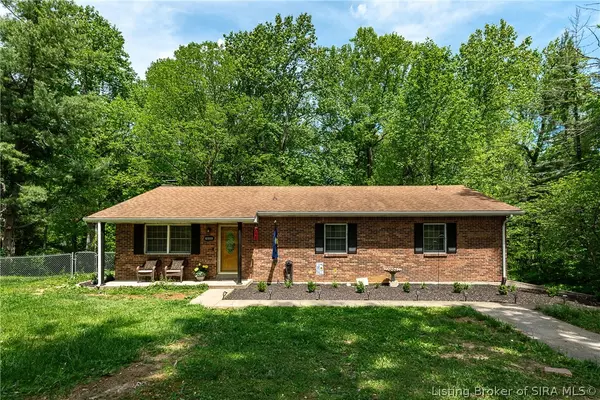For more information regarding the value of a property, please contact us for a free consultation.
6009 Beechwood DR Greenville, IN 47124
Want to know what your home might be worth? Contact us for a FREE valuation!

Our team is ready to help you sell your home for the highest possible price ASAP
Key Details
Sold Price $325,000
Property Type Single Family Home
Sub Type Residential
Listing Status Sold
Purchase Type For Sale
Square Footage 2,660 sqft
Price per Sqft $122
Subdivision Parkland Heights
MLS Listing ID 202407664
Sold Date 07/11/24
Style One Story
Bedrooms 4
Full Baths 3
Construction Status Resale
Abv Grd Liv Area 1,860
Year Built 1977
Annual Tax Amount $1,159
Lot Size 1.590 Acres
Acres 1.59
Property Description
Welcome to your beautifully RENOVATED sanctuary tucked away at the end of a quiet DEAD-END STREET! This charming home offers a perfect blend of simplicity and modern elegance, featuring 4 cozy bedrooms and 3 full bathrooms for comfortable family living. Step inside to discover a refreshed main level boasting ALL NEW FLOORING and INTERIOR DOORS, creating a warm and inviting atmosphere throughout. The renovated kitchen shines with BRAND NEW APPLIANCES, making meal prep a breeze! Experience year-round comfort with the addition of a new whole-home humidifier, ensuring a healthy and cozy environment for you and your loved ones. Outside, enjoy the peace and privacy of the SECLUDED WOODED BACKYARD complete with a spacious ALL-SEASONS ROOM perfect for relaxing or entertaining guests. Don't miss your chance to own this delightful retreat where convenience meets serene living.
Location
State IN
County Floyd
Zoning Residential
Direction Hwy 150 to Beechwood Drive
Rooms
Basement Walk- Out Access
Interior
Interior Features Ceiling Fan(s), Eat-in Kitchen, Home Office, Bath in Primary Bedroom, Main Level Primary, Skylights, Utility Room
Heating Forced Air
Cooling Central Air
Fireplaces Number 1
Fireplaces Type Gas
Fireplace Yes
Window Features Blinds,Skylight(s)
Appliance Dishwasher, Humidifier, Microwave, Oven, Range, Refrigerator
Laundry Laundry Closet, Main Level
Exterior
Exterior Feature Fence, Paved Driveway
Parking Features Basement
Garage Spaces 2.0
Garage Description 2.0
Fence Yard Fenced
View Y/N Yes
Water Access Desc Connected,Public
View Park/ Greenbelt, Scenic
Building
Lot Description Dead End, Wooded
Entry Level One
Foundation Poured
Sewer Septic Tank
Water Connected, Public
Architectural Style One Story
Level or Stories One
New Construction No
Construction Status Resale
Others
Tax ID 220300400319000005
Acceptable Financing Cash, Conventional, FHA, VA Loan
Listing Terms Cash, Conventional, FHA, VA Loan
Financing FHA
Read Less
Bought with Epique Realty




