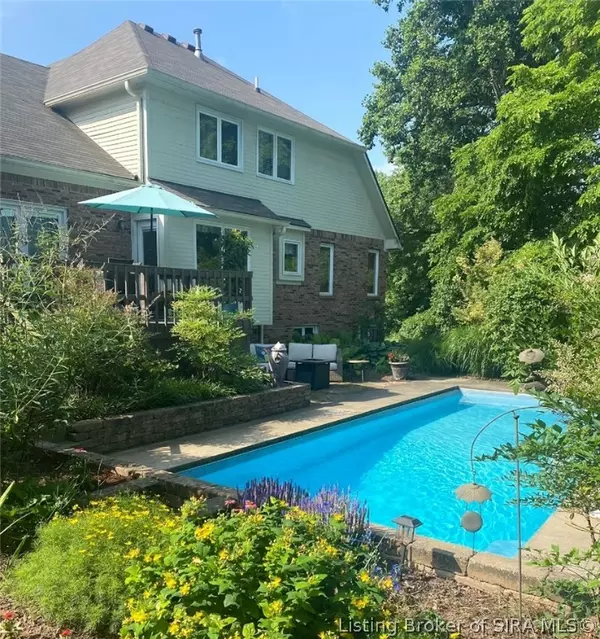For more information regarding the value of a property, please contact us for a free consultation.
1906 Windy Creek WAY New Albany, IN 47150
Want to know what your home might be worth? Contact us for a FREE valuation!

Our team is ready to help you sell your home for the highest possible price ASAP
Key Details
Sold Price $489,900
Property Type Single Family Home
Sub Type Residential
Listing Status Sold
Purchase Type For Sale
Square Footage 3,328 sqft
Price per Sqft $147
Subdivision Chapel Creek
MLS Listing ID 202407883
Sold Date 07/01/24
Style Two Story
Bedrooms 4
Full Baths 2
Half Baths 2
HOA Fees $16/ann
Abv Grd Liv Area 2,128
Year Built 1994
Annual Tax Amount $3,093
Lot Size 0.630 Acres
Acres 0.63
Property Description
Wonderful four-bedroom home situated on a Cul de sac in desirable Chapel Creek subdivision. All original windows have been replaced and new roof. Modern open floor plan where living room with 11 ft ceilings and dining room flow off a two-story foyer. Family room with 11ft ceilings is open to kitchen with a sunlit dining area with large windows. First floor main bedroom. Remodeled main bathroom has a free-standing stone resin tub. Real hardwood and tile throughout first level, second level hall, and largest of three upstairs bedrooms. New carpet in other two bedrooms. Upstairs bath has a separate shower/toilet room with a double vanity. Beautiful lot. One path from drive leads you through an arbor to a tropical oasis with an inground fiberglass pool that has a key operated automatic pool cover for safety and a stone patio. Another path leads across a bridge to a pergola covered patio, fire pit, and a parklike area ready for a play-set. Large front yard perfect for catch and soccer!
Location
State IN
County Floyd
Zoning Residential
Direction Charlestown road to Chapel Lane. Chapel Creek Subdivision entrance on right. 1906 Windy Creek Way.
Rooms
Basement Daylight, Sump Pump
Interior
Interior Features Ceramic Bath, Ceiling Fan(s), Separate/ Formal Dining Room, Entrance Foyer, Eat-in Kitchen, Game Room, Bath in Primary Bedroom, Main Level Primary, Open Floorplan, Utility Room, Walk- In Closet(s)
Heating Forced Air
Cooling Central Air
Fireplaces Number 1
Fireplaces Type Gas
Fireplace Yes
Window Features Blinds
Appliance Dryer, Dishwasher, Disposal, Microwave, Oven, Range, Refrigerator, Washer
Laundry Main Level, Laundry Room
Exterior
Exterior Feature Deck, Paved Driveway, Patio
Parking Features Attached, Garage, Garage Door Opener
Garage Spaces 2.0
Garage Description 2.0
Pool In Ground, Pool
Water Access Desc Connected,Public
Street Surface Paved
Porch Deck, Patio
Building
Lot Description Cul- De- Sac
Entry Level Two
Foundation Poured
Sewer Public Sewer
Water Connected, Public
Architectural Style Two Story
Level or Stories Two
New Construction No
Others
Tax ID 0053327011
Acceptable Financing Cash, Conventional
Listing Terms Cash, Conventional
Financing Cash
Read Less
Bought with Semonin REALTORS




