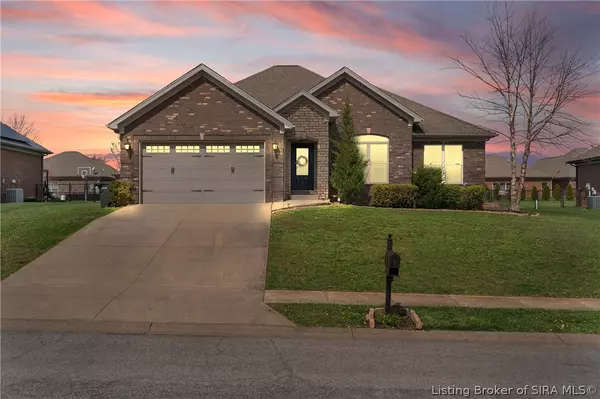For more information regarding the value of a property, please contact us for a free consultation.
3118 Blue Sky Loop Jeffersonville, IN 47130
Want to know what your home might be worth? Contact us for a FREE valuation!

Our team is ready to help you sell your home for the highest possible price ASAP
Key Details
Sold Price $434,000
Property Type Single Family Home
Sub Type Residential
Listing Status Sold
Purchase Type For Sale
Square Footage 2,979 sqft
Price per Sqft $145
Subdivision Crystal Springs
MLS Listing ID 202407020
Sold Date 07/02/24
Style One Story
Bedrooms 4
Full Baths 3
Construction Status Resale
HOA Fees $50/ann
Abv Grd Liv Area 1,625
Year Built 2013
Annual Tax Amount $2,946
Lot Size 0.280 Acres
Acres 0.28
Property Description
Welcome to your slice of paradise in the coveted Crystal Springs subdivision! This is a Jackson split floor plan with 4th nonconforming BEDROOM in the basement, along with 3 full bathrooms and boasts a double tray ceiling in the master bedroom with ensuite. Amazing kitchen with lots of cabinets and a REVERSE OSMOSIS system. NEW items include: 22mil LVT flooring last year upstairs and the BASEMENT was completely FINISHED 2 years ago complete with 22mil LVT flooring as well. This home also features modern living with Alexa-compatible light fixtures. Plus, enjoy energy efficiency with with Thermopane windows and spray foam insulation to keep your utility bills down. Crystal Springs offers resort-style amenities including 2 pools, pickleball and tennis courts, and vibrant community events like "Night Out" with food trucks, outdoor movie nights located just a short walk from this home at the Club House. Also, a short distance from Chapel Hill Park and just a short 20 minute drive to downtown Louisville. This home combines luxury, convenience and community - don't miss your chance to call it yours!!!!
Location
State IN
County Clark
Zoning Residential
Direction Use GPS to get to Crystal Springs then take a right onto Crystal Springs Blvd, take another right to stay on Crystal Springs Blvd. Take a left onto Boulder Ridge Dr. and then a left onto Blue Sky Loop. Home will be on your left.
Rooms
Basement Full, Finished, Sump Pump
Interior
Interior Features Ceiling Fan(s), Game Room, Jetted Tub, Kitchen Island, Bath in Primary Bedroom, Main Level Primary, Open Floorplan, Split Bedrooms, Separate Shower, Cable T V, Walk- In Closet(s)
Heating Heat Pump
Cooling Central Air
Fireplace No
Window Features Blinds,Thermal Windows
Appliance Dishwasher, Disposal, Microwave, Oven, Range, Refrigerator, Water Softener
Laundry Main Level, Laundry Room
Exterior
Exterior Feature Fence, Landscaping, Paved Driveway, Porch, Patio
Parking Features Attached, Garage Faces Front, Garage, Garage Door Opener
Garage Spaces 2.0
Garage Description 2.0
Fence Yard Fenced
Pool Association, Community
Community Features Clubhouse, Playground, Pool, Tennis Court(s)
Utilities Available Water Available
Amenities Available Clubhouse, Playground, Pool, Tennis Court(s)
Water Access Desc Not Connected,Public
Street Surface Paved
Porch Covered, Patio, Porch
Building
Entry Level One
Foundation Poured
Sewer Public Sewer
Water Not Connected, Public
Architectural Style One Story
Level or Stories One
Additional Building Gazebo
New Construction No
Construction Status Resale
Others
Tax ID 104202500305000039
Acceptable Financing Cash, Conventional, FHA, VA Loan
Listing Terms Cash, Conventional, FHA, VA Loan
Financing Conventional
Read Less
Bought with Keller Williams Realty Consultants




