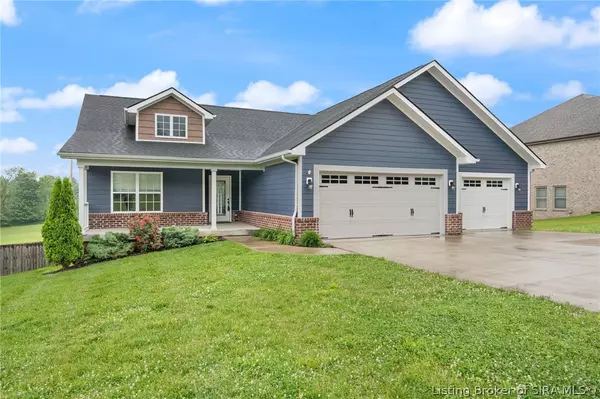For more information regarding the value of a property, please contact us for a free consultation.
1030 Catalpa DR Georgetown, IN 47122
Want to know what your home might be worth? Contact us for a FREE valuation!

Our team is ready to help you sell your home for the highest possible price ASAP
Key Details
Sold Price $402,400
Property Type Single Family Home
Sub Type Residential
Listing Status Sold
Purchase Type For Sale
Square Footage 2,514 sqft
Price per Sqft $160
Subdivision Catalpa Ridge
MLS Listing ID 202407929
Sold Date 06/24/24
Style One Story
Bedrooms 4
Full Baths 3
Construction Status Resale
Abv Grd Liv Area 1,774
Year Built 2019
Annual Tax Amount $2,305
Lot Size 0.360 Acres
Acres 0.36
Property Sub-Type Residential
Property Description
Welcome to this stunning home located in the highly desired Catalpa Ridge neighborhood with no HOA! Built by Witten builders in 2019, this home is move in ready with immediate possession and has been professionally cleaned. Fresh paint, solid surface flooring throughout common areas, and open floor plan create the perfect space for entertaining! Oversized living room is perfect for family movie night or holidays with direct access to the kitchen and dining area. Kitchen features plenty of cabinetry storage, separate walk-in pantry, and includes full complement of stainless steel appliances! Master bedroom is your perfect space to unwind after a long day providing en-suite bathroom with double vanity, shower, and walk-in closet. Two additional bedrooms on the main floor! Home features a separate mudroom and laundry space complete with washer and dryer! Looking for the perfect play room, theater, or family space? Check out the partially finished walk-out basement that boasts tons of natural light, a large family room, additional bedroom, full bathroom, and direct access to the backyard. Well maintained, large, private backyard is ready for your summer bbqs and includes a swing set for the kids! Large 3 car garage provides additional storage space and direct access to the walkout basement. This home will not last long! Call today for your private tour!
Location
State IN
County Floyd
Zoning Residential
Direction Taking I-64W. Right lane to take exit 118 toward Edwardsville/Georgetown. Turn right onto Edwardsville Galena Rd. Turn left to stay on Edwardsville Galena Rd. Continue straight onto Frank Ott Rd. Turn right onto Catalpa Dr.
Rooms
Basement Partially Finished, Walk- Out Access
Interior
Interior Features Ceiling Fan(s), Eat-in Kitchen, Kitchen Island, Bath in Primary Bedroom, Mud Room, Open Floorplan, Pantry, Split Bedrooms, Utility Room, Walk- In Closet(s)
Heating Forced Air, Heat Pump
Cooling Central Air
Fireplace No
Window Features Thermal Windows
Appliance Dryer, Dishwasher, Microwave, Oven, Range, Refrigerator, Washer
Laundry Main Level, Laundry Room
Exterior
Exterior Feature Deck, Fence, Landscaping, Paved Driveway, Porch, Patio
Parking Features Attached, Garage, Garage Door Opener
Garage Spaces 3.0
Garage Description 3.0
Fence Yard Fenced
Community Features Sidewalks
Water Access Desc Connected,Public
Street Surface Paved
Porch Covered, Deck, Patio, Porch
Building
Lot Description Cul- De- Sac, Dead End
Entry Level One
Foundation Poured
Sewer Public Sewer
Water Connected, Public
Architectural Style One Story
Level or Stories One
New Construction No
Construction Status Resale
Others
Tax ID 0060481020
Acceptable Financing Cash, Conventional, FHA, VA Loan
Listing Terms Cash, Conventional, FHA, VA Loan
Financing Cash
Read Less
Bought with Legacy Real Estate




