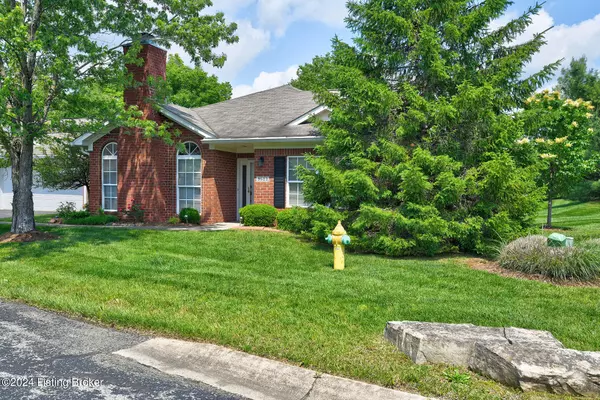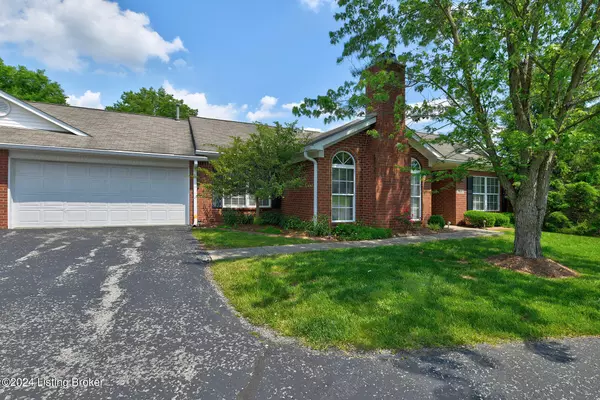For more information regarding the value of a property, please contact us for a free consultation.
9603 Harvard Commons Ct Louisville, KY 40291
Want to know what your home might be worth? Contact us for a FREE valuation!

Our team is ready to help you sell your home for the highest possible price ASAP
Key Details
Sold Price $260,000
Property Type Condo
Sub Type Condominium
Listing Status Sold
Purchase Type For Sale
Square Footage 1,795 sqft
Price per Sqft $144
Subdivision Cambridge Common
MLS Listing ID 1661152
Sold Date 06/27/24
Style Ranch
Bedrooms 2
Full Baths 2
HOA Y/N Yes
Abv Grd Liv Area 1,795
Originating Board Metro Search (Greater Louisville Association of REALTORS®)
Year Built 2000
Lot Size 6,098 Sqft
Acres 0.14
Property Description
Relax and Enjoy.....9603 Harvard Commons offers tranquil living in a beautiful corner lot location with private and peaceful views from all windows and carefree exterior maintenance. This 2 BR, 2 full bathroom home is GENEROUSLY SIZED with almost 1800 sf of living space. The family room with gas fireplace is OPEN to the OVERSIZED dining room with PLENTY OF SPACE for gatherings and events. Primary bedroom is oversized with ensuite bathroom, double sink vanity, shower and walk-in closet, Eat-in kitchen has coffee bar area, lots of cabinets and PANTRY. One of the best features of this home is the heated and cooled SUN PORCH with private views of the green space and direct access to the patio. Laundry room/mud room with storage cabinets is situated conveniently off of the garage. 2nd Bedroom also has walk-in closet and is adjacent to hallway full bath. 2 Car attached Garage and quaint cul-de-sac lot make for a very quiet setting. The community has a clubhouse and a pool included for a low monthly HOA fee of $200. One of the bigger homes in the community, this home is a tremendous find! Come see it today!
Location
State KY
County Jefferson
Direction US-150/31E (Bardstown Rd) South - Right on Fairmont Rd - Left on Old Bardstown Rd - Right on Cambridge Commons - Right onto Harvard Commons. Home is on the right in the culdesac.
Rooms
Basement None
Interior
Heating Electric
Cooling Wall/Window Unit(s), Central Air
Fireplaces Number 1
Fireplace Yes
Exterior
Parking Features Attached, Entry Front, See Remarks, Driveway
Garage Spaces 2.0
Fence None
View Y/N No
Roof Type Shingle
Porch Screened Porch, Patio
Garage Yes
Building
Lot Description Corner Lot, Sidewalk, Cleared, DeadEnd
Story 1
Foundation Slab
Sewer Public Sewer
Water Public
Architectural Style Ranch
Structure Type Wood Frame,Brick
Schools
School District Jefferson
Read Less

Copyright 2025 Metro Search, Inc.




