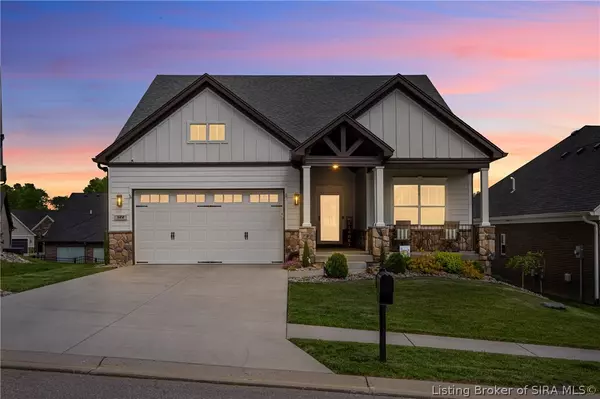For more information regarding the value of a property, please contact us for a free consultation.
322 Tuscany DR Floyds Knobs, IN 47119
Want to know what your home might be worth? Contact us for a FREE valuation!

Our team is ready to help you sell your home for the highest possible price ASAP
Key Details
Sold Price $534,500
Property Type Single Family Home
Sub Type Residential
Listing Status Sold
Purchase Type For Sale
Square Footage 2,600 sqft
Price per Sqft $205
Subdivision Villas Of Floyds Knobs
MLS Listing ID 202407505
Sold Date 06/05/24
Style One Story
Bedrooms 4
Full Baths 3
Construction Status Resale
HOA Fees $29/ann
Abv Grd Liv Area 1,520
Year Built 2021
Annual Tax Amount $3,590
Lot Size 6,011 Sqft
Acres 0.138
Property Description
Welcome to the one you've been waiting for, in the beautiful Villas of Floyds Knobs neighborhood. Drive a quick 10 miles from Louisville to this like-new home in a cul de sac with charm and character. Inside you will be met with the beautiful coffered ceiling, magnificent kitchen, and cobblestone fireplace. Enjoy the comfort of a screened and open porch to look down at the in ground climate-controlled pool. This home has it all: primary en-suite with the double shower head, coffee bar in the kitchen, and granite countertops throughout. But the best part of the entire home is the massive basement that is prepped and ready for your finishing touches. With over 1,000 sqft of nearly finished space that walks out to the pool in the back, very little time and effort is needed to make this basement your own. A unique downstairs garage finishes out this space by offering the opportunity for a gym space or pool bar during the summertime. Make this well loved home yours today before it is gone!
Location
State IN
County Floyd
Zoning Residential
Direction Take exit 119 West to Greenville. Turn left on Old Vincennes Rd. Turn left on Tuscany Dr. Home is on your right.
Rooms
Basement Daylight, Exterior Entry, Full, Partially Finished, Walk- Out Access
Interior
Interior Features Attic, Breakfast Bar, Bathroom Rough- In, Ceiling Fan(s), Entrance Foyer, Eat-in Kitchen, Game Room, Bath in Primary Bedroom, Main Level Primary, Mud Room, Open Floorplan, Pantry, Split Bedrooms, Utility Room, Vaulted Ceiling(s), Walk- In Closet(s)
Heating Heat Pump
Cooling Central Air
Fireplaces Number 1
Fireplaces Type Gas
Fireplace Yes
Window Features Blinds,Thermal Windows
Appliance Dishwasher, Disposal, Microwave, Oven, Range, Refrigerator, Self Cleaning Oven
Laundry Main Level, Laundry Room
Exterior
Exterior Feature Deck, Enclosed Porch, Fence, Sprinkler/ Irrigation, Landscaping, Porch, Patio
Parking Features Attached, Basement, Garage Faces Front, Garage, Garage Door Opener
Garage Spaces 3.0
Garage Description 3.0
Fence Yard Fenced
Pool In Ground, Pool
Community Features Sidewalks
Water Access Desc Connected,Public
Roof Type Shingle
Street Surface Paved
Porch Covered, Deck, Enclosed, Patio, Porch, Screened
Building
Lot Description Cul- De- Sac, Dead End
Entry Level One
Foundation Poured
Sewer Public Sewer
Water Connected, Public
Architectural Style One Story
Level or Stories One
New Construction No
Construction Status Resale
Others
Tax ID 0020440022
Security Features Radon Mitigation System
Acceptable Financing Cash, Conventional, FHA, VA Loan
Listing Terms Cash, Conventional, FHA, VA Loan
Financing Cash
Read Less
Bought with Schuler Bauer Real Estate Services ERA Powered (N




