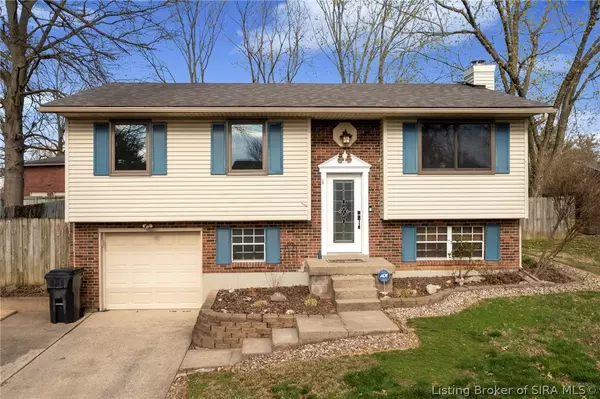For more information regarding the value of a property, please contact us for a free consultation.
4612 Slone DR Jeffersonville, IN 47130
Want to know what your home might be worth? Contact us for a FREE valuation!

Our team is ready to help you sell your home for the highest possible price ASAP
Key Details
Sold Price $247,000
Property Type Single Family Home
Sub Type Residential
Listing Status Sold
Purchase Type For Sale
Square Footage 1,705 sqft
Price per Sqft $144
Subdivision Meadows
MLS Listing ID 202405724
Sold Date 05/13/24
Style Bi- Level
Bedrooms 3
Full Baths 2
Half Baths 1
Construction Status Resale
Abv Grd Liv Area 1,100
Year Built 1978
Annual Tax Amount $1,243
Lot Size 9,600 Sqft
Acres 0.2204
Property Description
Discover your dream home in this charming bi-level residence, where every corner exudes warmth and comfort. Step into a fully equipped kitchen boasting brand new flooring, ready to inspire culinary adventures. Entertain effortlessly in the generously sized dining room seamlessly connected to the inviting living area, perfect for gatherings with loved ones.
With 3 bedrooms and 2.5 bathrooms, there's ample space for everyone to unwind and recharge. Descend into the basement and find a spacious family room adorned with a cozy wood stove, promising cozy evenings and memorable moments. Need a quiet space to focus? Enjoy the convenience of a lovely office area also nestled in the basement.
Park with ease in the one-car garage, and step outside to discover your private oasis—a sprawling deck off the kitchen invites outdoor relaxation, while a fenced yard offers both security and serenity. Fall in love with the blend of functionality and charm this home offers, creating the perfect backdrop for your cherished memories. sq ft is approximate if critical buyers should verify.
Location
State IN
County Clark
Zoning Residential
Direction Hamburg Pk. To Bishop (Rt) Turn Right At 4th Stop Sign Onton Slone, House Is 1st On Left
Rooms
Basement Full, Finished, Walk- Up Access
Interior
Interior Features Ceiling Fan(s), Main Level Primary, Mud Room, Utility Room
Heating Heat Pump
Cooling Central Air
Fireplaces Number 1
Fireplaces Type Wood Burning Stove
Fireplace Yes
Window Features Blinds,Thermal Windows
Appliance Dishwasher, Oven, Range, Refrigerator
Laundry In Basement, Laundry Closet
Exterior
Exterior Feature Deck, Fence, Landscaping, Paved Driveway, Porch, Patio
Parking Features Attached, Garage
Garage Spaces 1.0
Garage Description 1.0
Fence Yard Fenced
Water Access Desc Connected,Public
Roof Type Shingle
Street Surface Paved
Porch Deck, Patio, Porch
Building
Entry Level Two
Foundation Poured
Sewer Public Sewer
Water Connected, Public
Architectural Style Bi-Level
Level or Stories Two
New Construction No
Construction Status Resale
Others
Tax ID 102103400417000009
Acceptable Financing Cash, Conventional, FHA, VA Loan
Listing Terms Cash, Conventional, FHA, VA Loan
Financing Conventional
Read Less
Bought with Schuler Bauer Real Estate Services ERA Powered (N




