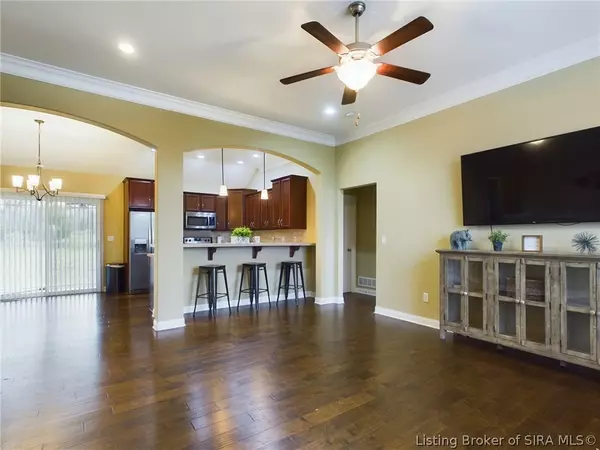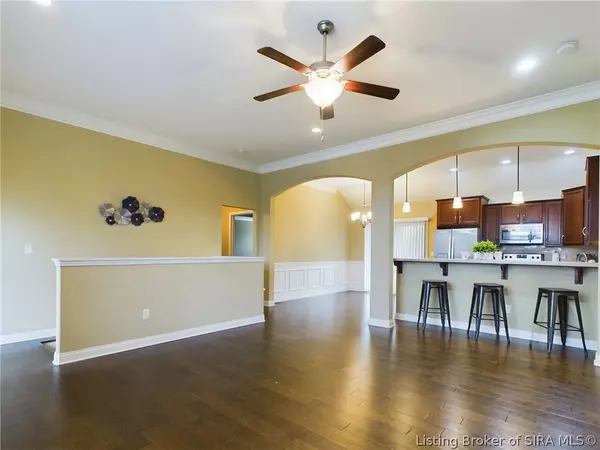For more information regarding the value of a property, please contact us for a free consultation.
1071 Heritage WAY Greenville, IN 47124
Want to know what your home might be worth? Contact us for a FREE valuation!

Our team is ready to help you sell your home for the highest possible price ASAP
Key Details
Sold Price $348,000
Property Type Single Family Home
Sub Type Residential
Listing Status Sold
Purchase Type For Sale
Square Footage 2,590 sqft
Price per Sqft $134
Subdivision Heritage Springs
MLS Listing ID 202406820
Sold Date 05/06/24
Style One Story
Bedrooms 3
Full Baths 3
Construction Status Resale
HOA Fees $20/ann
Abv Grd Liv Area 1,461
Year Built 2018
Annual Tax Amount $3,094
Lot Size 0.280 Acres
Acres 0.28
Property Description
Discover your dream home in this meticulously maintained brick ranch in Greenville, Indiana, where style meets functionality in a serene setting. This inviting residence features a finished daylight basement, providing ample space and versatility to fit your lifestyle. The open split floor plan seamlessly integrates living spaces, designed for both entertaining and comfort, while ensuring privacy and convenience throughout.
The primary suite is a haven of tranquility, highlighted by an elegant tray ceiling and direct access to a private laundry area and an expansive walk-in closet, offering convenience and ample storage. Descend to the bright and airy daylight basement, where natural light enhances the spaciousness of two additional bedrooms and a full bathroom, perfect for guests or versatile use.
Contemporary fixtures and finishes throughout the home blend aesthetic appeal with practical living, set against the timeless backdrop of the classic brick exterior. The professional landscaping adds to the curb appeal, making a welcoming first impression.
Nestled in the peaceful community of Greenville, Indiana, this home offers a tranquil living environment while being conveniently close to local amenities and services. It's more than just a house; it's a place where memories are waiting to be made, offering the perfect blend of comfort, style, and practicality for discerning buyers looking for an exceptional living experience.
Location
State IN
County Floyd
Zoning Residential
Direction From Hwy 64 to ext 119 then right on Borden Rd then left on Arthur Coffman then left to Heritage Way home is on the left.
Rooms
Basement Daylight, Full, Partially Finished, Sump Pump
Interior
Interior Features Breakfast Bar, Ceiling Fan(s), Eat-in Kitchen, Bath in Primary Bedroom, Main Level Primary, Open Floorplan, Split Bedrooms, Utility Room
Heating Heat Pump
Cooling Central Air
Fireplace No
Window Features Blinds
Appliance Dishwasher, Disposal, Microwave, Oven, Range, Refrigerator
Laundry Main Level, Laundry Room
Exterior
Exterior Feature Fence, Paved Driveway, Patio
Parking Features Attached, Garage, Garage Faces Side, Garage Door Opener
Garage Spaces 2.0
Garage Description 2.0
Fence Yard Fenced
Utilities Available Water Available
Water Access Desc Not Connected,Public
Roof Type Shingle
Street Surface Paved
Porch Covered, Patio
Building
Lot Description Cul- De- Sac
Entry Level One
Sewer Public Sewer
Water Not Connected, Public
Architectural Style One Story
Level or Stories One
New Construction No
Construction Status Resale
Others
Tax ID 220300400229000005
Acceptable Financing Cash, Conventional, FHA, USDA Loan, VA Loan
Listing Terms Cash, Conventional, FHA, USDA Loan, VA Loan
Financing Conventional
Read Less
Bought with Ward Realty Services




