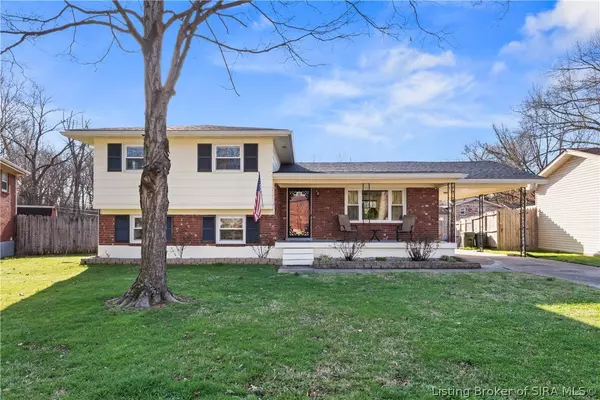For more information regarding the value of a property, please contact us for a free consultation.
208 Portage TRL Jeffersonville, IN 47130
Want to know what your home might be worth? Contact us for a FREE valuation!

Our team is ready to help you sell your home for the highest possible price ASAP
Key Details
Sold Price $237,500
Property Type Single Family Home
Sub Type Residential
Listing Status Sold
Purchase Type For Sale
Square Footage 1,736 sqft
Price per Sqft $136
Subdivision Clark Del Estates
MLS Listing ID 202406442
Sold Date 04/23/24
Style Tri- Level
Bedrooms 3
Full Baths 1
Half Baths 1
Construction Status Resale
Abv Grd Liv Area 1,736
Year Built 1968
Annual Tax Amount $1,493
Lot Size 8,637 Sqft
Acres 0.1983
Property Description
Absolutely immaculate pride of ownership shining through in this wonderful tri-level in the heart of Jeffersonville. Just a few minutes walk to Jeffersonville High School and all the 10th street amenities, this home is truly turn-key with every major mechanical/structural item having been updated within the last decade. Your roof is less than a year old, carpet throughout is brand new, A/C is only 3 yrs old, gutters replaced in 2016, water heater 2013, furnace & all dual-pane windows in 2012. With an oversized 30X24 2.5car garage as well as carport, there's really nothing left to do except place your furniture and start living. You won't want to miss your opportunity to own this maintenance-free slice of heaven. Call today for your own private showing!
Location
State IN
County Clark
Zoning Residential
Direction From Allison Ln, turn onto Doe Run Dr just past Middle Rd. Left at the 3way intersection and follow around until house on left.
Rooms
Basement Full, Finished, Walk- Out Access
Interior
Interior Features Breakfast Bar, Ceiling Fan(s), Eat-in Kitchen, Mud Room, Open Floorplan, Pantry, Utility Room
Heating Forced Air
Cooling Central Air
Fireplace No
Window Features Blinds
Appliance Dishwasher, Disposal, Oven, Range, Refrigerator
Laundry In Basement, Laundry Room
Exterior
Exterior Feature Fence, Landscaping, Paved Driveway, Porch, Patio
Parking Features Carport, Detached, Garage Faces Front, Garage, Garage Door Opener
Garage Spaces 2.0
Garage Description 2.0
Fence Yard Fenced
View Y/N Yes
Water Access Desc Connected,Public
View Park/ Greenbelt
Roof Type Shingle
Street Surface Paved
Porch Covered, Patio, Porch
Building
Entry Level Multi/Split
Foundation Poured
Sewer Public Sewer
Water Connected, Public
Architectural Style Tri-Level
Level or Stories Multi/Split
Additional Building Garage(s)
New Construction No
Construction Status Resale
Others
Tax ID 102001200083000009
Acceptable Financing Cash, Conventional, FHA, VA Loan
Listing Terms Cash, Conventional, FHA, VA Loan
Financing FHA
Read Less
Bought with Keller Williams Realty Consultants




