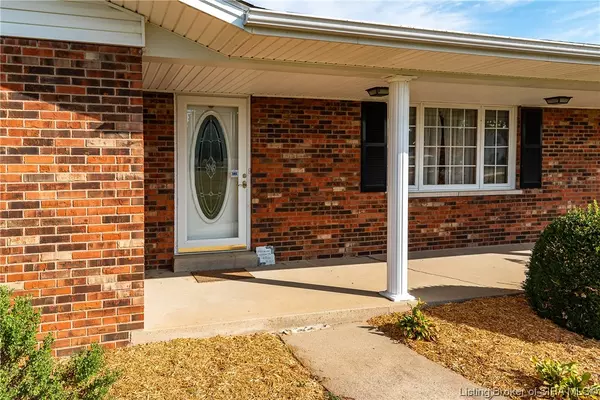For more information regarding the value of a property, please contact us for a free consultation.
8096 E Blue River RD Pekin, IN 47165
Want to know what your home might be worth? Contact us for a FREE valuation!

Our team is ready to help you sell your home for the highest possible price ASAP
Key Details
Sold Price $299,900
Property Type Single Family Home
Sub Type Residential
Listing Status Sold
Purchase Type For Sale
Square Footage 1,776 sqft
Price per Sqft $168
MLS Listing ID 202405973
Sold Date 04/25/24
Style One Story
Bedrooms 3
Full Baths 2
Construction Status Resale
Abv Grd Liv Area 1,776
Year Built 1971
Lot Size 3.000 Acres
Acres 3.0
Property Description
Nestled in the beautiful farmland of Pekin, this 3 Bedroom 2 Full Bathroom, all brick, all electric “Gold Medallion” home sits on 3 acres. Conveniently located close to East Washington schools, the property includes a 50'x26' Metal Barn. Roof replaced in 2012, Lennox furnace installed 2016, Driveway resealed 2016, Front door replaced 2018, Patio Door 2017, Bathroom has been updated with a new faucet and shower head, new handrails in the tub. Both bathrooms are ceramic tile. Exterior of the home is low maintenance with vinyl soffits, overhang and pillars. There is a pear tree and an asparagus bed for the new owner to enjoy. Easy to maintain, flat lot. Pella windows. An abundance of storage! This home has many closets and plenty of room for all of your things. Large rooms, formal dining room, heavily insulated attic, and a large unfinished basement make this home one you don't want to miss!
(Estimated taxes for 3 acre parcel $1884/year.)
Location
State IN
County Washington
Zoning Agri/ Residential
Direction SR 60, turn onto E Main St, Turn L on N Water St, bear right on NE School Rd onto E Blue River Rd, 2 miles turn L at the “T” to cont. on E Blue River Rd. Home on Left. Alt: From I-65 take Henryville Exit, turn toward Salem, Turn L on Blue River Rd
Rooms
Basement Full, Unfinished, Sump Pump
Interior
Interior Features Breakfast Bar, Ceramic Bath, Ceiling Fan(s), Separate/ Formal Dining Room, Main Level Primary, Pantry, Storage, Utility Room
Heating Forced Air
Cooling Central Air
Fireplace No
Appliance Dishwasher, Disposal, Oven, Range, Water Softener
Laundry Laundry Closet, Main Level
Exterior
Exterior Feature Landscaping, Paved Driveway, Patio
Parking Features Attached, Garage, Garage Faces Side
Garage Spaces 2.0
Garage Description 2.0
View Y/N Yes
Water Access Desc Connected,Public
View Park/ Greenbelt, Scenic
Roof Type Shingle
Street Surface Paved
Porch Patio
Building
Lot Description Additional Land Available
Entry Level One
Sewer Septic Tank
Water Connected, Public
Architectural Style One Story
Level or Stories One
Additional Building Barn(s)
New Construction No
Construction Status Resale
Others
Tax ID 881515000012003015
Acceptable Financing Cash, Conventional, FHA, USDA Loan, VA Loan
Listing Terms Cash, Conventional, FHA, USDA Loan, VA Loan
Financing Cash
Read Less
Bought with RE/MAX FIRST




