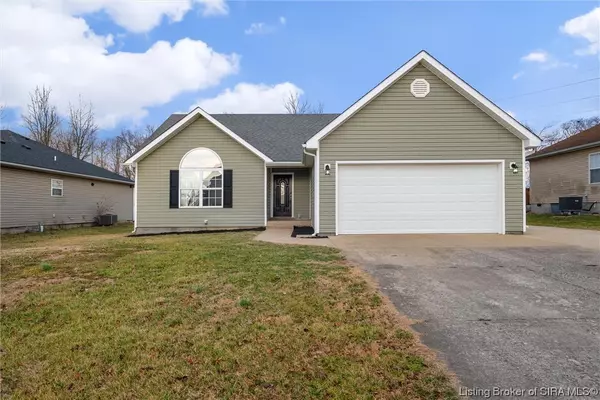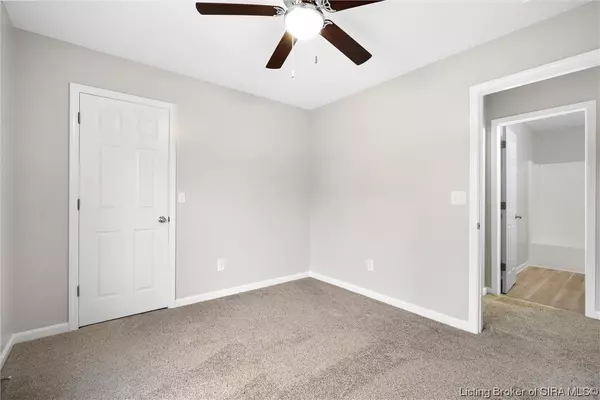For more information regarding the value of a property, please contact us for a free consultation.
126 Herbert DR Charlestown, IN 47111
Want to know what your home might be worth? Contact us for a FREE valuation!

Our team is ready to help you sell your home for the highest possible price ASAP
Key Details
Sold Price $239,900
Property Type Single Family Home
Sub Type Residential
Listing Status Sold
Purchase Type For Sale
Square Footage 1,332 sqft
Price per Sqft $180
Subdivision Steepro Heights
MLS Listing ID 202405795
Sold Date 03/20/24
Style One Story
Bedrooms 3
Full Baths 2
Construction Status Resale
Abv Grd Liv Area 1,332
Year Built 2002
Annual Tax Amount $1,885
Lot Size 0.379 Acres
Acres 0.3787
Property Description
3 bedroom, 2 full bath Ranch! Recently updated and Move - in ready. Freshly painted, new flooring and lighting throughout. The eat-in Kitchen is very large and spacious with an abundant amount of cabinets and pantry. New microwave, dishwasher and stove. The exterior features a large deck, Big backyard, covered front porch and an extra concrete pad for storing a camper or boat, etc. Extra parking is a plus. 1 year Home warranty included. All room sizes and sq. ft.are approximate.
Location
State IN
County Clark
Zoning Residential
Direction Hwy 62 North of Charlestown turn left onto Monroe St. Right onto Fulderson Dr. At end turn right onto Herbert, house on the left.
Rooms
Basement Crawl Space
Interior
Interior Features Eat-in Kitchen, Jetted Tub, Main Level Primary, Split Bedrooms, Utility Room
Heating Forced Air
Cooling Central Air
Fireplaces Type None
Fireplace No
Appliance Dishwasher, Microwave, Oven, Range, Refrigerator
Laundry Main Level, Laundry Room
Exterior
Exterior Feature Deck, Porch
Parking Features Attached, Garage
Garage Spaces 2.0
Garage Description 2.0
Community Features Sidewalks
Water Access Desc Connected,Public
Street Surface Paved
Porch Deck, Porch
Building
Entry Level One
Foundation Crawlspace
Sewer Public Sewer
Water Connected, Public
Architectural Style One Story
Level or Stories One
New Construction No
Construction Status Resale
Others
Tax ID 101813700684000004
Acceptable Financing Conventional, VA Loan
Listing Terms Conventional, VA Loan
Financing USDA
Read Less
Bought with HOOSIER REALTY




