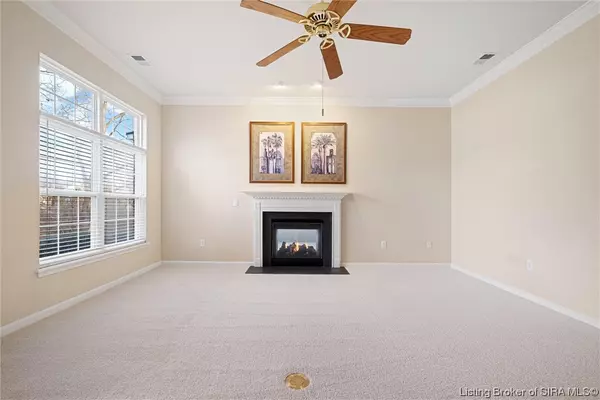For more information regarding the value of a property, please contact us for a free consultation.
3547 Stonecreek CIR #C Jeffersonville, IN 47130
Want to know what your home might be worth? Contact us for a FREE valuation!

Our team is ready to help you sell your home for the highest possible price ASAP
Key Details
Sold Price $305,000
Property Type Condo
Sub Type Condominium
Listing Status Sold
Purchase Type For Sale
Square Footage 1,630 sqft
Price per Sqft $187
Subdivision Stone Creek Village
MLS Listing ID 202405140
Sold Date 02/21/24
Style Patio Home, One Story
Bedrooms 3
Full Baths 2
Construction Status Resale
HOA Fees $250/mo
Abv Grd Liv Area 1,630
Year Built 2002
Annual Tax Amount $2,057
Lot Size 2,178 Sqft
Acres 0.05
Property Sub-Type Condominium
Property Description
Open House, Saturday & Sunday, 2/10-2/11, 2-4 PM. This beautiful and spacious 3-bedroom, 2 bath, ALL ON ONE FLOOR home in the highly sought-after community of Stonecreek Village will sell FAST. BRAND NEW CARPET (living room and bedrooms.) The expansive living room features large windows, and a gas (CUSTOM dual sided) fireplace. Split floor plan with a massive primary bedroom that boasts an ensuite bath with new double vanity sinks/counter and faucets; a big walk-in closet; a walk-in shower and a comfort high commode. The kitchen includes all appliances (new refrigerator 2020), has MANY cabinets, a large Breakfast Bar next to the roomy dining area. The bright all-seasons SUNROOM features the dual-sided gas fireplace, windows on all sides and a back view of trees and a creek. Bedrooms 2 and 3 are large, and the second full bath features a relaxing JETTED TUB. The laundry room includes washer and dryer (NEW in 2018). NEW HVAC and Water Heater (2021). Lots of closets throughout. Large 2 CAR GARAGE. This community offers various activities. Enjoy the beautiful clubhouse or relax by the community POOL. In addition to use of pool/clubhouse/activities, HOA fees include all roof maintenance and replacement, water, sewer, weekly trash pick-up, landscaping and grass cutting too!
Location
State IN
County Clark
Zoning Residential
Direction I-65 (Exit 5) Head East on Veterans Pkwy; approximately 1 mile turn Rt on Woehrle Rd. Lt on Charlestown Pike, Lt into Stonecreek Village. Rt at stop sign.
Interior
Interior Features Attic, Breakfast Bar, Separate/ Formal Dining Room, Eat-in Kitchen, Jetted Tub, Bath in Primary Bedroom, Main Level Primary, Mud Room, Split Bedrooms, Utility Room, Walk- In Closet(s), Sun Room
Heating Forced Air
Cooling Central Air
Fireplaces Number 1
Fireplaces Type Gas
Fireplace Yes
Window Features Blinds,Thermal Windows
Appliance Dryer, Dishwasher, Disposal, Oven, Range, Refrigerator, Self Cleaning Oven, Washer
Laundry Main Level, Laundry Room
Exterior
Exterior Feature Enclosed Porch, Landscaping, Paved Driveway, Porch, Patio
Parking Features Attached, Garage Faces Front, Garage, Garage Door Opener
Garage Spaces 2.0
Garage Description 2.0
Pool Association, Community, In Ground, Pool
Community Features Clubhouse, Pool
Amenities Available Clubhouse, Pool
Waterfront Description Creek
Water Access Desc Connected,Public
View Creek/ Stream
Porch Enclosed, Patio, Porch, Screened
Building
Lot Description Stream/ Creek
Entry Level One
Foundation Brick/ Mortar, Slab
Sewer Public Sewer
Water Connected, Public
Architectural Style Patio Home, One Story
Level or Stories One
New Construction No
Construction Status Resale
Others
Tax ID 21001090191
Acceptable Financing Cash, Conventional
Listing Terms Cash, Conventional
Financing Conventional
Special Listing Condition Estate
Read Less
Bought with Keller Williams Realty Consultants




