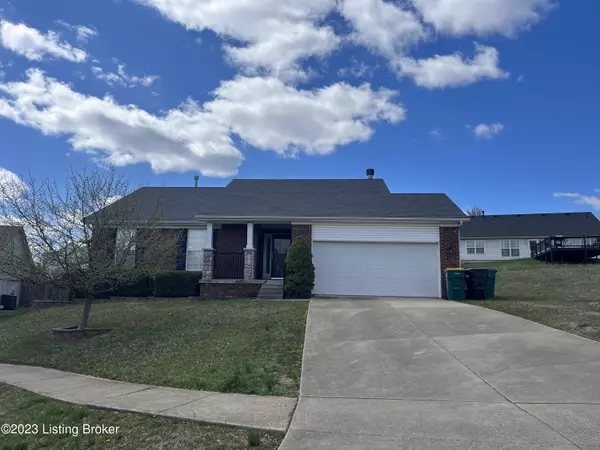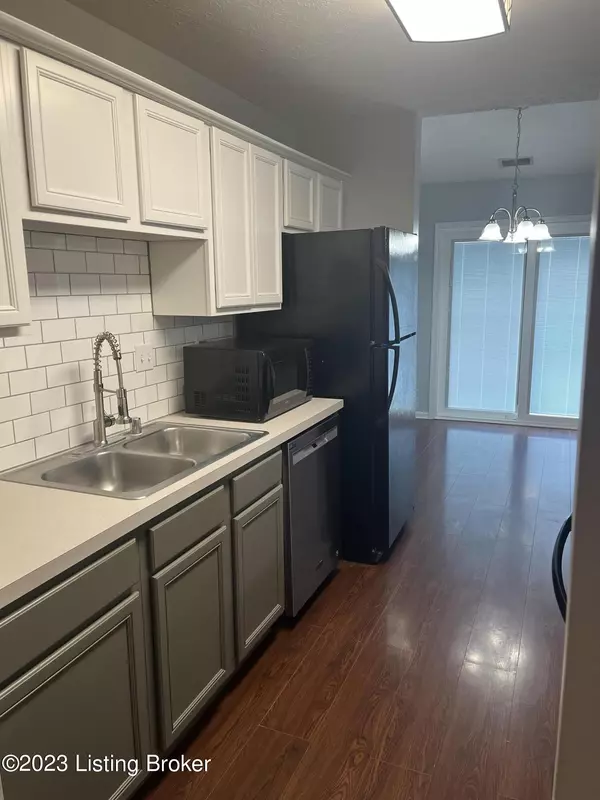For more information regarding the value of a property, please contact us for a free consultation.
12610 Sanderstead TRCE Louisville, KY 40245
Want to know what your home might be worth? Contact us for a FREE valuation!

Our team is ready to help you sell your home for the highest possible price ASAP
Key Details
Sold Price $1,800
Property Type Single Family Home
Sub Type Single Family Residential
Listing Status Sold
Purchase Type For Sale
Square Footage 1,313 sqft
Price per Sqft $1
Subdivision Coldstream
MLS Listing ID 1632354
Sold Date 04/05/23
Style Ranch
Bedrooms 3
Full Baths 2
HOA Y/N No
Abv Grd Liv Area 1,313
Originating Board Metro Search (Greater Louisville Association of REALTORS®)
Year Built 2000
Lot Size 0.350 Acres
Acres 0.35
Property Description
Adorable home tucked away in a Cul De Sac in Coldstream. This home has 3 bedrooms and 2 full baths. The kitchen opens up to the dining room and spacious living room with a fireplace. The primary bedroom features a walk-in closet and full primary bathroom. NEW CARPETS IN ALL BEDROOMS, NEW AC UNIT, NEW FENCE AND NEW STOVE!!! Family income needs to be 2.5x the rent. Applications will be completed through Mysmartmove.com, $42 Application Fee. Tenant pays all utilities and will be responsible for yard. Candidates with any prior evictions will not be considered. Owner/landlord is a licensed real estate agent in state of KY and IN.
Location
State KY
County Jefferson
Direction Traveling 265 take exit 30 (Lagrange Rd 146) to left on Westport Rd to right onto Northumberland Dr., take a right onto Middlesex Dr., then right onto Sanderstead Tree, home will be on your right.
Rooms
Basement None
Interior
Heating Electric, Natural Gas
Cooling Central Air
Exterior
Parking Features Attached
Garage Spaces 2.0
Fence Wood
View Y/N No
Roof Type Shingle
Porch Patio, Porch
Garage Yes
Building
Lot Description Cul-De-Sac, Corner Lot
Story 1
Foundation Slab
Sewer Public Sewer
Water Public
Architectural Style Ranch
Structure Type Vinyl Siding,Stone,Brick
Read Less

Copyright 2025 Metro Search, Inc.




