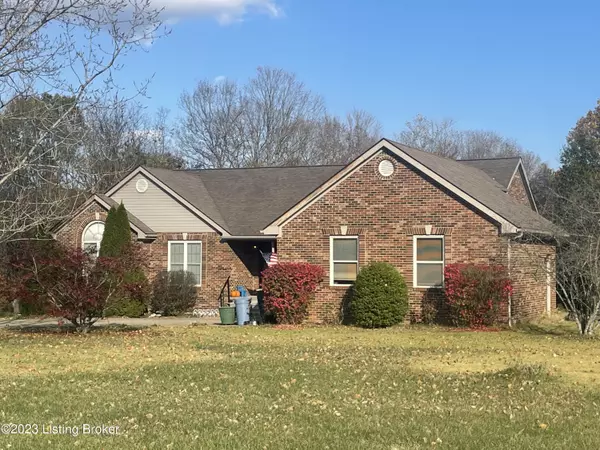For more information regarding the value of a property, please contact us for a free consultation.
211 Crescent Ridge Dr Taylorsville, KY 40071
Want to know what your home might be worth? Contact us for a FREE valuation!

Our team is ready to help you sell your home for the highest possible price ASAP
Key Details
Sold Price $320,000
Property Type Single Family Home
Sub Type Single Family Residence
Listing Status Sold
Purchase Type For Sale
Square Footage 1,905 sqft
Price per Sqft $167
Subdivision Peterson Place
MLS Listing ID 1649070
Sold Date 11/22/23
Bedrooms 3
Full Baths 2
HOA Y/N No
Abv Grd Liv Area 1,905
Originating Board Metro Search (Greater Louisville Association of REALTORS®)
Year Built 1999
Lot Size 1.140 Acres
Acres 1.14
Property Description
This is a great investment opportunity with a little sweat equity. Close to Bullitt County line (in Mt Washington) and Louisville; 15 minutes to Gene Snyder at the Taylorsville Road Exit. Features that make this brick ranch special are vaulted ceilings when you walk in, a gas fireplace, a huge eat in kitchen, an owner's suite has a large walk in closet and a private en suite. The walkout basement is a perfect canvas to finish how you would like. Home is in need of some maintenance but built very well. Awesome neighborhood NO HOA. Sold as-is. This house will not qualify for FHA Financing. Agents please read notes.
Location
State KY
County Spencer
Direction From I-265 Taylorsville Road Exit head toward Taylorsville. Take a right onto Wilsonville Road (3192), then turn right onto Dales Lane (1319), then turn left onto Peterson Place. Peterson turns into Crescent Ridge, home is on the left. From Mt Washington take Kings Church Road, follow until end, take a right on Plum Creek, then take a left on Peterson Place. Home is on the left.
Rooms
Basement Walkout Unfinished
Interior
Heating Forced Air, Propane
Cooling Central Air
Fireplaces Number 1
Fireplace Yes
Exterior
Parking Features Attached, Entry Side
Garage Spaces 2.0
Fence None
View Y/N No
Roof Type Shingle
Porch Deck, Porch
Garage Yes
Building
Lot Description Sidewalk, Cleared, Level
Story 1
Foundation Poured Concrete
Sewer Septic Tank
Water Public
Structure Type Wood Frame,Brick
Schools
School District Spencer
Read Less

Copyright 2025 Metro Search, Inc.




