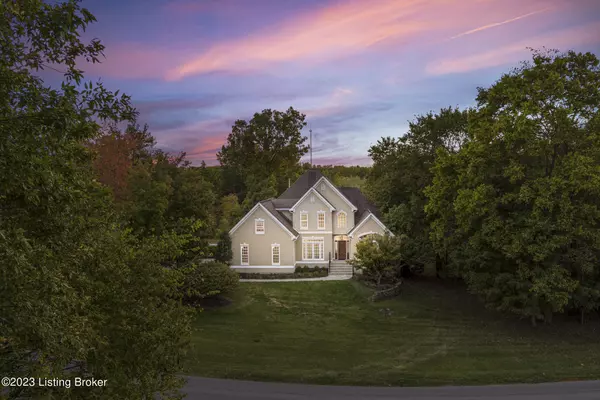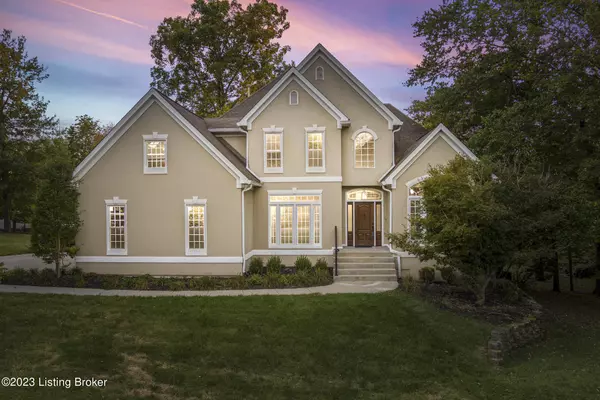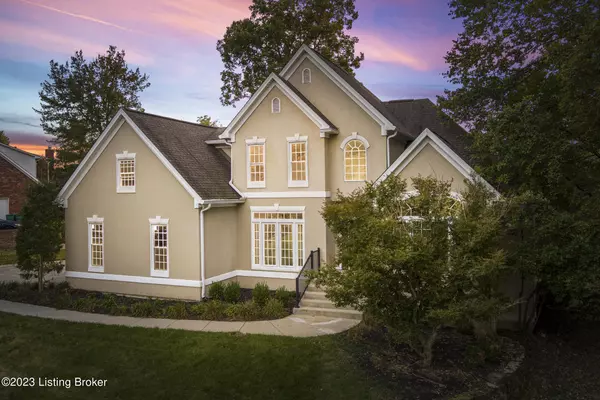For more information regarding the value of a property, please contact us for a free consultation.
57 Persimmon Ridge Dr Louisville, KY 40245
Want to know what your home might be worth? Contact us for a FREE valuation!

Our team is ready to help you sell your home for the highest possible price ASAP
Key Details
Sold Price $600,000
Property Type Single Family Home
Sub Type Single Family Residence
Listing Status Sold
Purchase Type For Sale
Square Footage 3,994 sqft
Price per Sqft $150
Subdivision Persimmon Ridge
MLS Listing ID 1646973
Sold Date 11/17/23
Bedrooms 5
Full Baths 4
Half Baths 1
HOA Fees $625
HOA Y/N Yes
Abv Grd Liv Area 2,683
Originating Board Metro Search (Greater Louisville Association of REALTORS®)
Year Built 1997
Lot Size 0.500 Acres
Acres 0.5
Property Description
Engage in a world where luxury and exclusive living intertwine at Persimmon Ridge - a haven of elegance and contemporary design. Take a look at this 5-bedroom, 5-bathroom masterpiece, with a trio of primary bedrooms manifesting a realm of personal tranquility, each furnished with a dedicated ensuite and expansive walk-in closet.
Imagine spaces bathed in natural light, where the towering ceilings and windows orchestrate a symphony of sun-kissed rooms, and newly installed flooring adorns the first floor and basement.
Experience the expensive shower in the main bathroom: new tile flooring sets the stage for a prodigious glass-partitioned shower, a stately double vanity, and a secluded toilet chamber. The adjoining walk-in closet promises a sanctuary for for your wardrobe, gracefully connecting utility with sophistication.
Let your culinary dreams take flight in a kitchen engineered for both the entertainer and the chef. Featuring freshly installed cabinetry, gleaming granite countertops, and state-of-the-art stainless steel appliances, this space is brilliantly complemented by a picturesque bay window situating a cozy breakfast nook.
Step outside and immerse yourself in the serenity of a newly constructed, expansive deck, offering a spectacular vantage over the lush backyard - your personal stage for hosting unforgettable gatherings or indulging in precious moments of solitude.
Discover convenience and functionality in a first-floor laundry room, elegantly equipped with granite countertops and generous storage space.
Retreat to a walkout basement, a domain of leisure and repose, with two additional primary bedrooms, each with its ensuite, and a capacious living area that seamlessly transitions to a lower deck.
Ascend to an upper-level, hosting two additional bedrooms and an immense bonus room, punctuated with skylights, unveiling a canvas where your creativity can truly take flight.
With brand new windows, floors, and a plethora of meticulously crafted details, this home is a declaration of luxury and modern living.
Your invitation to experience this extraordinary residence is extended; schedule your exclusive viewing today.
Location
State KY
County Shelby
Direction Take exit 29 for Old Henry Rd Turn left onto Old Henry Rd Turn right onto Bush Farm Rd Continue onto Aiken Rd Turn left onto Persimmon Ridge Dr
Rooms
Basement Walkout Finished, Walkout Part Fin
Interior
Heating Forced Air, Natural Gas
Cooling Central Air
Fireplaces Number 1
Fireplace Yes
Exterior
Parking Features Attached, Entry Side, Driveway
Garage Spaces 2.0
Fence None
View Y/N No
Roof Type Shingle
Porch Deck, Patio
Garage Yes
Building
Story 2
Foundation Poured Concrete
Sewer Public Sewer
Water Public
Structure Type Stucco
Read Less

Copyright 2025 Metro Search, Inc.




