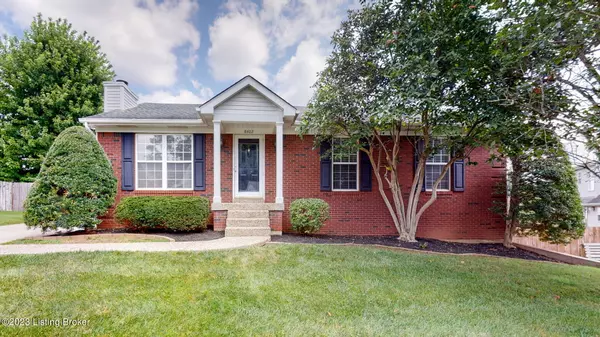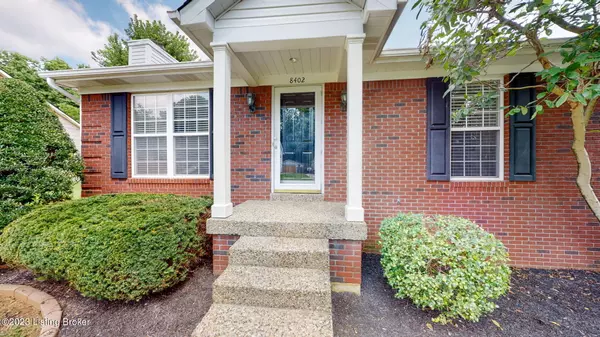For more information regarding the value of a property, please contact us for a free consultation.
8402 Zelma Fields Ave Louisville, KY 40228
Want to know what your home might be worth? Contact us for a FREE valuation!

Our team is ready to help you sell your home for the highest possible price ASAP
Key Details
Sold Price $285,000
Property Type Single Family Home
Sub Type Single Family Residence
Listing Status Sold
Purchase Type For Sale
Square Footage 2,300 sqft
Price per Sqft $123
Subdivision Highfern Crossings
MLS Listing ID 1642759
Sold Date 09/22/23
Style Ranch
Bedrooms 4
Full Baths 3
HOA Y/N No
Abv Grd Liv Area 1,200
Originating Board Metro Search (Greater Louisville Association of REALTORS®)
Year Built 1996
Lot Size 10,890 Sqft
Acres 0.25
Property Description
Welcome to this charming 4-bedroom, 3 full bathroom home with a walk-out basement, offering a perfect blend of comfort, style, and functionality. Situated in a desirable neighborhood, this residence boasts numerous features that make it an ideal haven for modern living.
As you step inside, you'll immediately notice the inviting ambiance of the living room, complete with a cozy gas fireplace that sets the tone for relaxation and warmth. The adjacent eat-in kitchen is a culinary enthusiast's dream, featuring pristine white cabinets that provide ample storage space. With direct access to the deck and backyard, you can seamlessly transition between indoor and outdoor dining, making it an ideal spot for hosting gatherings and enjoying al fresco meals. The spaciousness of the fully fenced in backyard allows for a multitude of activities, whether it's gardening, playtime, or simply enjoying the open air, and privacy with the wood privacy fence. A storage shed provides practicality and space to keep your outdoor essentials organized.
The primary bedroom is a true retreat, offering a tranquil escape with its attached ensuite bathroom. Two additional bedrooms on the first floor provide versatility for various needs, whether it's a home office, guest room, or a cozy space for family members. A full bathroom adds convenience and completes the first-floor layout.
The basement is an entertainer's delight, featuring a built-in wet bar that adds a touch of sophistication to any gathering. Hosting friends and family has never been easier, with the spacious layout allowing for seamless flow between the entertainment area and the outdoor patio. An additional bedroom and full bathroom in the basement provide extra comfort and privacy for guests. The laundry room offers practicality and functionality, making household chores a breeze.
Updates and improvements have been thoughtfully integrated into the home. The entire upstairs has been freshly painted, breathing new life into the living spaces. A new AC unit was installed around 2016, ensuring optimal climate control throughout the seasons. The roof was replaced in 2012, providing peace of mind and protecting your investment.
The deck, a wonderful extension of the living space, was thoughtfully constructed around 2010, offering a space to enjoy the fully fenced in backyard. Many door knobs and hinges have been replaced on the first level, adding a touch of modernity to the home's aesthetic. The new front door handle and keyless code access provide convenience and enhanced security. Practical updates include a new dishwasher in 2022, along with the installation of a Nest Wi-Fi digital thermostat for efficient and convenient temperature control. The pull-down attic door and ladder, installed in 2004, offer easy access to additional storage space.
Energy-efficient LED bulbs have been installed throughout the interior, ensuring a well-lit and environmentally conscious living environment. The landscaping was recently refreshed in July of 2023, enhancing the curb appeal and adding to the overall charm of the property.
In summary, this 4-bedroom, 3-bathroom home with a walk-out basement is a true gem. With its tasteful updates, spacious layout, and inviting features, it offers an exceptional opportunity to enjoy modern living in a desirable neighborhood. Whether you're relaxing by the gas fireplace, hosting gatherings on the deck, or enjoying the convenience of the wet bar and entertainment space in the basement, this home truly has it all.
Location
State KY
County Jefferson
Direction Head east on I-265 4.3 mi Take exit 15 for KY-864/Beulah Church Rd 0.2 mi Turn left onto KY-864 N/Beulah Church Rd (signs for Beulah Church Road) 0.5 mi Turn right onto Zelma Fields Ave
Rooms
Basement Walkout Part Fin
Interior
Heating Electric, Forced Air, Natural Gas
Cooling Central Air
Fireplaces Number 1
Fireplace Yes
Exterior
Parking Features Driveway
Fence Privacy, Full, Wood
View Y/N No
Roof Type Shingle
Porch Deck, Porch
Garage No
Building
Lot Description Irregular Lot, DeadEnd
Story 1
Sewer Public Sewer
Water Public
Architectural Style Ranch
Structure Type Vinyl Siding,Brick Veneer
Read Less

Copyright 2025 Metro Search, Inc.




