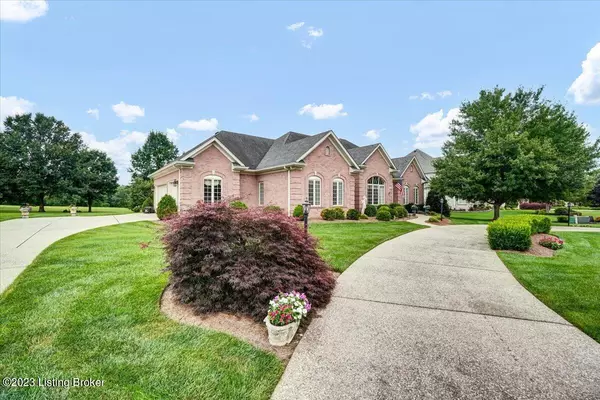For more information regarding the value of a property, please contact us for a free consultation.
306 Persimmon Ridge Dr Louisville, KY 40245
Want to know what your home might be worth? Contact us for a FREE valuation!

Our team is ready to help you sell your home for the highest possible price ASAP
Key Details
Sold Price $575,000
Property Type Single Family Home
Sub Type Single Family Residence
Listing Status Sold
Purchase Type For Sale
Square Footage 3,795 sqft
Price per Sqft $151
Subdivision Persimmon Ridge
MLS Listing ID 1641215
Sold Date 09/08/23
Style Ranch
Bedrooms 3
Full Baths 3
Half Baths 1
HOA Fees $625
HOA Y/N Yes
Abv Grd Liv Area 2,770
Originating Board Metro Search (Greater Louisville Association of REALTORS®)
Year Built 2004
Lot Size 0.500 Acres
Acres 0.5
Property Description
Come and enjoy life in the Prestigious Persimmon Ridge Golf Course Community. This beautiful sprawling ranch offers easy living all on one level! Buyers will appreciate this custom built home with high quality finishes and features. Guests are first welcomed into a bright stunning foyer that opens to the elegant, banquet-sized dining room with a double trey ceiling finished with exquisite trimwork and a wall of windows to fill the room with natural light. The spacious adjoining living room features a double trey ceiling, gas fireplace with mantle and custom built-in entertainment center. From the living room, enter the kitchen with a spacious prep area and granite countertops, breakfast bar and separate dining area along with a comfortable seating area where family and friends can gather before dining. The kitchen has plenty of storage in the custom cherry cabinetry and walk-in pantry closet. A free standing china cabinet that matches the kitchen cabinets allows for more storage and display space. The first floor continues with an impressive primary suite with an eye catching round trey ceiling, bright windows and luxurious primary bathroom with dual vanities, soaking tub, glass enclosed shower, and spacious walk-in closet. Two gracious bedrooms with large closets and shared Jack-and-Jill bath. The first floor is complete with a powder room and laundry room with sink, storage, and access to the spacious 3 car garage with space for a tractor. The 1025 square feet of finished space in the lower level is designed for spending time with family and friends, offering spacious exercise room or craft area, family room with a custom built-in entertainment center and a wet bar with space for an under counter refrigerator. The basement is complete with a full bath. Additional features of this fine home: Screened- in Back Porch, Small Patio, Lots of Hardwood Flooring, Pella Designer Clad Windows most with in-between- glass blinds, 13 closets, Whole House Vacuum System, Security System, Lawn Irrigation System, Water Softner System, Circle Driveway, 6 inch exterior wall studs for added R value. Large ½ acre lot. A rare offering, this is your chance to own this custom built home.
Location
State KY
County Shelby
Direction Snyder to Hwy 146 Exit, North on 146, Rt. on Factory Ln, 1.2 miles to Aiken Rd., continue straight on Aiken to Persimmon Ridge Dr. on left.
Rooms
Basement Partially Finished
Interior
Heating Forced Air, Natural Gas
Cooling Central Air
Fireplaces Number 1
Fireplace Yes
Exterior
Exterior Feature Tennis Court
Parking Features Attached, Driveway
Garage Spaces 3.0
Fence None
View Y/N No
Roof Type Shingle
Porch Screened Porch, Patio, Porch
Garage Yes
Building
Lot Description Level
Story 1
Foundation Poured Concrete
Sewer Public Sewer
Water Public
Architectural Style Ranch
Structure Type Brick
Read Less

Copyright 2025 Metro Search, Inc.




