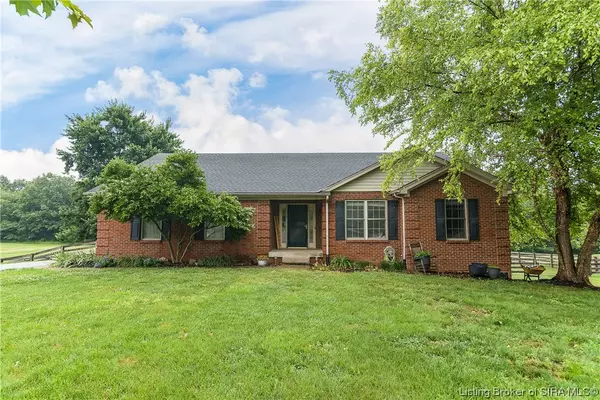For more information regarding the value of a property, please contact us for a free consultation.
1214 Harvest Ridge BLVD Memphis, IN 47143
Want to know what your home might be worth? Contact us for a FREE valuation!

Our team is ready to help you sell your home for the highest possible price ASAP
Key Details
Sold Price $370,000
Property Type Single Family Home
Sub Type Residential
Listing Status Sold
Purchase Type For Sale
Square Footage 2,558 sqft
Price per Sqft $144
Subdivision Harvest Ridge
MLS Listing ID 202308455
Sold Date 07/21/23
Style One Story
Bedrooms 4
Full Baths 3
Construction Status Resale
Abv Grd Liv Area 1,538
Year Built 2001
Annual Tax Amount $1,175
Lot Size 1.000 Acres
Acres 1.0
Property Sub-Type Residential
Property Description
This spectacular one owner home sets on a 1 acre lot without an HOA! It features 4 bedrooms and 3 full bathrooms! The vaulted ceiling and wood burning fireplace in the living room that opens up to the large eat in kitchen is a perfect place to entertain. The walkout basement has a large family room with fireplace as well. The basement also has a sink and microwave. The family room also has a projector, screen, and built in speakers. There are two laundry locations in this home. The fenced backyard offers a scenic view from the deck and an above ground pool to relax in after a long day. Your fur babies are also safe since this has an invisible dog fence in both the front and back yards. The front driveway has an extra parking pad. Hurry ... this one won't last long!
Location
State IN
County Clark
Zoning Residential
Direction Take I-65 to Memphis exit. Turn right onto Blue Lick Rd. Right onto Ebenezer Church Rd. Turn left onto Harvest Ridge Blvd. Home is on the left.
Rooms
Basement Finished, Walk- Out Access
Interior
Interior Features Ceiling Fan(s), Entrance Foyer, Eat-in Kitchen, Bath in Master Bedroom, Main Level Master, Open Floorplan, Pantry, Vaulted Ceiling(s)
Heating Heat Pump
Cooling Central Air
Fireplaces Number 2
Fireplaces Type Wood Burning
Fireplace Yes
Appliance Dishwasher, Microwave, Oven, Range, Refrigerator, Water Softener
Laundry In Basement, Laundry Room
Exterior
Exterior Feature Deck, Fence, Landscaping, Paved Driveway, Porch
Parking Features Attached, Garage, Garage Faces Side, Garage Door Opener
Garage Spaces 2.0
Garage Description 2.0
Fence Yard Fenced
Pool Above Ground, Pool
View Y/N Yes
Water Access Desc Connected,Public
View Scenic
Porch Covered, Deck, Porch
Building
Entry Level One
Foundation Poured
Sewer Septic Tank
Water Connected, Public
Architectural Style One Story
Level or Stories One
New Construction No
Construction Status Resale
Others
Tax ID 101020100019000032
Acceptable Financing Cash, Conventional, FHA, VA Loan
Listing Terms Cash, Conventional, FHA, VA Loan
Financing Conventional
Read Less
Bought with Lopp Real Estate Brokers




