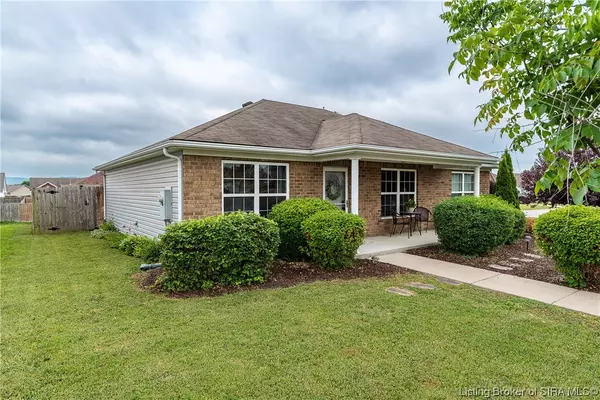For more information regarding the value of a property, please contact us for a free consultation.
12027 Lewis DR Sellersburg, IN 47172
Want to know what your home might be worth? Contact us for a FREE valuation!

Our team is ready to help you sell your home for the highest possible price ASAP
Key Details
Sold Price $235,000
Property Type Single Family Home
Sub Type Residential
Listing Status Sold
Purchase Type For Sale
Square Footage 1,344 sqft
Price per Sqft $174
Subdivision Lewis & Clark
MLS Listing ID 202308376
Sold Date 07/18/23
Style One Story
Bedrooms 3
Full Baths 2
HOA Fees $7/ann
Abv Grd Liv Area 1,344
Year Built 2010
Annual Tax Amount $1,118
Lot Size 10,890 Sqft
Acres 0.25
Property Description
Scroll through the photos & you'll be hooked. This 3 bedroom 2 bath Beauty sits on a corner lot in a fabulous neighborhood minutes to Louisville. USDA 100% financing eligible! Immediately upon viewing, you will notice the welcoming covered front porch, mature landscaping, fenced backyard & a side entry 2 car garage plus plenty of parking. The Great Room features an open flow with arched entries & a TREMENDOUS KITCHEN. All kitchen appliances, freestanding pantry & laundry appliances remain with the home. The split bedroom floor plan offers nice size secondary bedrooms & a Master suite with a supersized bath & walk in closet. Enjoy a spa-cation at home with a Master bath featuring dual sinks, garden tub AND a separate shower. Walk outdoors & the privacy fence is already up! Shed and firepit will remain. Act quickly and schedule a tour today!
Location
State IN
County Clark
Zoning Residential
Direction From Hwy 31 N through Sellersburg, turn left onto Perry Crossing Rd. Turn right onto Lewis Dr.
Interior
Interior Features Ceramic Bath, Ceiling Fan(s), Eat-in Kitchen, Garden Tub/ Roman Tub, Bath in Master Bedroom, Main Level Master, Mud Room, Open Floorplan, Split Bedrooms, Separate Shower, Utility Room, Vaulted Ceiling(s), Walk- In Closet(s)
Heating Forced Air
Cooling Central Air
Fireplace No
Window Features Blinds
Appliance Dryer, Dishwasher, Microwave, Oven, Range, Refrigerator, Washer
Laundry Main Level, Laundry Room
Exterior
Exterior Feature Fence, Landscaping, Paved Driveway, Porch, Patio
Garage Attached, Garage, Garage Faces Side
Garage Spaces 2.0
Garage Description 2.0
Fence Yard Fenced
Water Access Desc Connected,Public
Roof Type Shingle
Street Surface Paved
Porch Covered, Patio, Porch
Building
Lot Description Corner Lot
Entry Level One
Sewer Public Sewer
Water Connected, Public
Architectural Style One Story
Level or Stories One
Additional Building Shed(s)
New Construction No
Others
Tax ID 10000350340
Acceptable Financing Cash, Conventional, FHA, USDA Loan, VA Loan
Listing Terms Cash, Conventional, FHA, USDA Loan, VA Loan
Financing Conventional
Read Less
Bought with Semonin REALTORS
GET MORE INFORMATION





