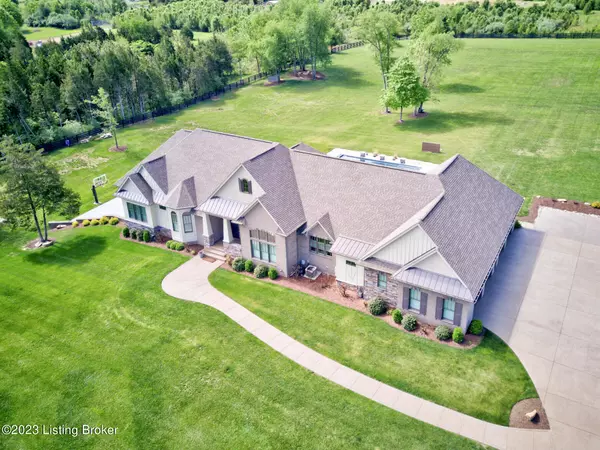For more information regarding the value of a property, please contact us for a free consultation.
156 Crabapple Ln Louisville, KY 40245
Want to know what your home might be worth? Contact us for a FREE valuation!

Our team is ready to help you sell your home for the highest possible price ASAP
Key Details
Sold Price $1,430,000
Property Type Single Family Home
Sub Type Single Family Residence
Listing Status Sold
Purchase Type For Sale
Square Footage 6,256 sqft
Price per Sqft $228
Subdivision Overlook At Persimmon Ridge
MLS Listing ID 1636350
Sold Date 06/30/23
Style Traditional
Bedrooms 5
Full Baths 6
Half Baths 1
HOA Fees $690
HOA Y/N Yes
Abv Grd Liv Area 3,743
Originating Board Metro Search (Greater Louisville Association of REALTORS®)
Year Built 2018
Lot Size 5.030 Acres
Acres 5.03
Property Description
Welcome to your luxurious dream home at 156 Crabapple Ln, where no detail has gone overlooked in this meticulously designed and crafted masterpiece. This stunning ranch-style home boasts 5 bedrooms, 6.5 bathrooms, and an impressive 3,743 sq ft of total living area, nestled on 5 pristine acres of land. Enter through the front door and be greeted by an inviting living area with abundant natural light, providing a warm and welcoming atmosphere. Enjoy the coffered ceiling, indoor/outdoor fireplace, and
dual French door access to the rear patio.
Custom millwork, hardwood floors, high-end lighting, and plantation shutters are just a few examples of luxurious touches you'll find around this home. A formal dining room and hearth room with gas fireplace offer ample space for entertaining. The gourmet kitchen is a chef's dream, complete with high-end appliances, custom Barber cabinets, a large island, quartz countertops, a modern tile backsplash, an oversized pantry room, and a beverage center. Enjoy surround sound in the kitchen, patio, and primary bedroom. The spacious primary bedroom offers access to the rear patio and pool, with a spa-like primary
bathroom featuring a tile shower, free-standing tub, heated floor, and dual sinks. Each additional bedroom is large and has its own full bathroom with heated floors. A convenient first-floor laundry room and roomy office complete the main level.
The finished, walk-out lower-level includes a living area, 2 bedrooms, 2 full bathrooms, an eat-in kitchen with Barber cabinets, workout room, workshop space with room for a stackable washer and dryer, John Deere garage with epoxy floor, and plenty of storage space with epoxy floors. Step outside and enjoy high-end resort living at home with an outdoor covered terrace featuring an indoor/outdoor fireplace, ceiling fan, TV, and speakers. The heated, saltwater pool features a tanning shelf, waterfalls, lighting, and convenient automatic cover. Waterfalls, heat, lighting and cover are all automated by an Intellicenter pool control system and operated by remote app. In addition, you'll find a Clearwater hot tub on the paver patio, a pool storage room that doubles as a food service bar, a gas firepit/table, a poured and marked basketball court, and a bonfire area. Sellers have run gas, electric and water lines near the pool for a potential pool house in the future. The 4-car garage features insulated doors, epoxy floors, and attic storage. The property also includes
heated bathroom floors in all full bathrooms but 1, 2 HVACs, 2 new 80-gallon electric water heaters, recycler pump system for instant hot water, water softeners, some 9 ft and 12 ft ceilings, ceilings insulated with spray foam plus an additional estimated 15 inches of blown-in insulation, 8 ft doors, bedrooms have solid core doors, security system to remain, perimeter fence, and radon mitigation system. Don't settle for less, this magnificent property has it all! This home is better than new and must be seen
to be fully appreciated. Schedule your private showing today and experience luxury living at its finest.
Location
State KY
County Shelby
Direction Old Henry Rd, to right onto Bush Farm to left onto Crabapple Ln house is on the left
Rooms
Basement Finished, Walkout Finished
Interior
Heating Electric, Natural Gas
Cooling Central Air
Fireplaces Number 2
Fireplace Yes
Exterior
Exterior Feature Hot Tub
Parking Features Attached, Entry Side, See Remarks, Driveway
Garage Spaces 5.0
Fence Partial, Wood
Pool In Ground
View Y/N No
Roof Type Shingle
Porch Patio, Porch
Garage Yes
Building
Lot Description Level
Story 1
Foundation Poured Concrete
Sewer Septic Tank
Water Public
Architectural Style Traditional
Structure Type Cement Siding,Brick,Stone
Schools
School District Shelby
Read Less

Copyright 2025 Metro Search, Inc.




