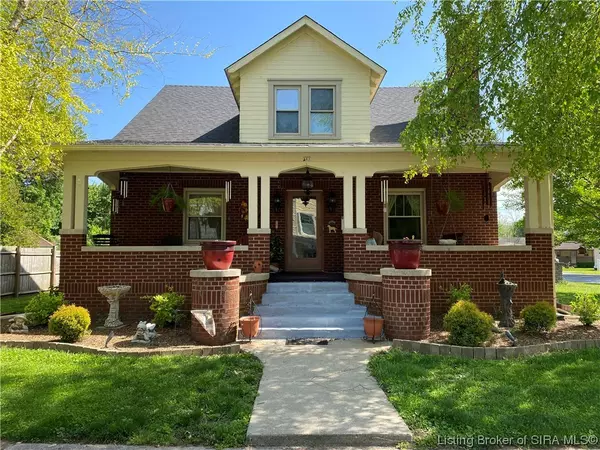For more information regarding the value of a property, please contact us for a free consultation.
401 E Chestnut ST Corydon, IN 47112
Want to know what your home might be worth? Contact us for a FREE valuation!

Our team is ready to help you sell your home for the highest possible price ASAP
Key Details
Sold Price $252,000
Property Type Single Family Home
Sub Type Residential
Listing Status Sold
Purchase Type For Sale
Square Footage 4,458 sqft
Price per Sqft $56
MLS Listing ID 202307559
Sold Date 06/20/23
Style Two Story
Bedrooms 4
Full Baths 2
Half Baths 1
Abv Grd Liv Area 3,086
Year Built 1938
Annual Tax Amount $1,797
Lot Size 0.335 Acres
Acres 0.3349
Property Description
Historic charm! This 1930s bungalow is huge!! So much built-in storage in this home!!! This bungalow is located in Corydon's charming historic district and has so much to offer from the mostly finished basement, covered front porch, private back patio, 3 car detached garage, workshop area, 2 bedrooms and two full baths on the first floor, 2 bedrooms and a half bath on the second. Basement is waterproofed and could be updated to host airB&B guests or create an awesome rec room for your kids. Home is in the flood zone, but sellers state that when the nearby Indian Creek has breeched its banks, it has never reached the home. Sellers state their current flood insurance policy costs around $900 per year. Sellers had the water heater replaced in 2018, a new roof put on in 2017, have painted most of the rooms, and replaced the main sewer line in the basement. Home is being sold as-is, but inspections are welcome. Seller is providing a 1 year home warranty with the home. Call today to view this classic gem! (Home is pending as of 5/16, but seller is accepting backup offers.)
Location
State IN
County Harrison
Zoning Residential
Direction large driveway area for offstreet parking accessed from Maple St.
Rooms
Basement Partially Finished, Sump Pump
Interior
Interior Features Attic, Bookcases, Ceiling Fan(s), Separate/ Formal Dining Room, Eat-in Kitchen, Game Room, Home Office, Mud Room, Split Bedrooms, Storage, Utility Room, Walk- In Closet(s)
Heating Forced Air
Cooling Central Air
Fireplaces Type Decorative
Fireplace No
Appliance Freezer, Disposal, Microwave
Laundry Main Level, Other
Exterior
Exterior Feature Landscaping, Paved Driveway, Porch, Patio
Parking Features Detached, Garage, Garage Door Opener
Garage Spaces 3.0
Garage Description 3.0
Community Features Sidewalks
Utilities Available Water Available
View Y/N Yes
Water Access Desc Not Connected,Public
View Park/ Greenbelt
Roof Type Shingle
Porch Covered, Patio, Porch
Building
Lot Description Corner Lot
Entry Level Two
Foundation Poured
Sewer Public Sewer
Water Not Connected, Public
Architectural Style Two Story
Level or Stories Two
Additional Building Garage(s)
New Construction No
Others
Tax ID 0130010100
Acceptable Financing Cash, Conventional, FHA
Listing Terms Cash, Conventional, FHA
Financing Conventional
Read Less
Bought with Ward Realty Services




