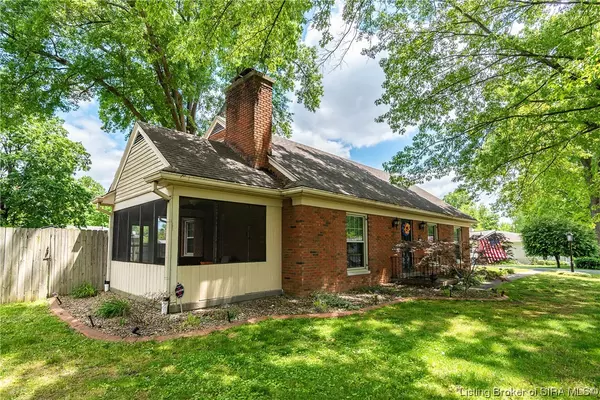For more information regarding the value of a property, please contact us for a free consultation.
3306 Crestwood DR New Albany, IN 47150
Want to know what your home might be worth? Contact us for a FREE valuation!

Our team is ready to help you sell your home for the highest possible price ASAP
Key Details
Sold Price $325,000
Property Type Single Family Home
Sub Type Residential
Listing Status Sold
Purchase Type For Sale
Square Footage 3,503 sqft
Price per Sqft $92
Subdivision Oakwood Estates
MLS Listing ID 202307496
Sold Date 06/13/23
Style Two Story
Bedrooms 4
Full Baths 3
Construction Status Resale
Abv Grd Liv Area 2,978
Year Built 1960
Annual Tax Amount $1,416
Lot Size 0.320 Acres
Acres 0.32
Property Description
Looking for the perfect family home? Look no further than this stunning 4 bed, 3 bath beauty, complete with two cozy fireplaces, an eat-in kitchen, and ample walk-in closets. In the family room you'll be greeted by spacious living space anchored by a beautiful fireplace. The adjacent dining room offers plenty of space to entertain friends and family, and the eat-in kitchen is sure to be the heart of the home. Additional walk-in closets throughout the home provide plenty of storage space for all your belongings. With its warm and inviting ambiance, this home is the perfect place to create memories that will last a lifetime. With dual heat pumps, one is 3 year old and the other is only 6 years old. Electric water heater is three years old. On top of that the electric box was just upgraded three years ago!
Location
State IN
County Floyd
Zoning Residential
Direction Get on I-65 N. Continue on I-65 N. Take I-265 W and Charlestown Rd to Mt Tabor Rd in New Albany. Continue on Mt Tabor Rd. Take Klerner Ln to Crestwood Dr.
Rooms
Basement Partially Finished, Sump Pump
Interior
Interior Features Bathroom Rough- In, Ceiling Fan(s), Eat-in Kitchen, Walk- In Closet(s)
Heating Heat Pump
Cooling Central Air
Fireplaces Number 2
Fireplaces Type Wood Burning
Fireplace Yes
Window Features Blinds,Thermal Windows
Appliance Dishwasher, Disposal, Microwave, Oven, Range, Refrigerator
Laundry In Basement, Other
Exterior
Exterior Feature Fence, Landscaping, Paved Driveway, Patio
Parking Features Attached, Garage, Garage Faces Rear, Garage Door Opener
Garage Spaces 2.0
Garage Description 2.0
Fence Yard Fenced
View Y/N Yes
Water Access Desc Connected,Public
View Scenic
Street Surface Paved
Porch Patio
Building
Entry Level Two
Foundation Poured
Sewer Public Sewer
Water Connected, Public
Architectural Style Two Story
Level or Stories Two
Additional Building Shed(s)
New Construction No
Construction Status Resale
Others
Tax ID 0085060020
Acceptable Financing Cash, Conventional, FHA, VA Loan
Listing Terms Cash, Conventional, FHA, VA Loan
Financing Conventional
Read Less
Bought with Keller Williams Realty Consultants




