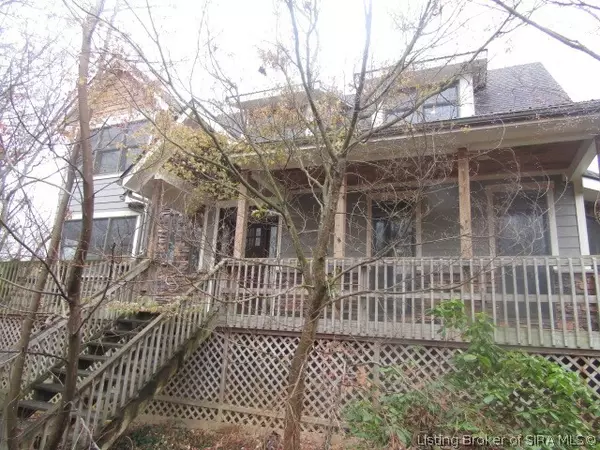For more information regarding the value of a property, please contact us for a free consultation.
515 Stone Ridge Wynde Borden, IN 47106
Want to know what your home might be worth? Contact us for a FREE valuation!

Our team is ready to help you sell your home for the highest possible price ASAP
Key Details
Sold Price $500,000
Property Type Single Family Home
Sub Type Residential
Listing Status Sold
Purchase Type For Sale
Square Footage 4,365 sqft
Price per Sqft $114
Subdivision Executive Hills
MLS Listing ID 2022013663
Sold Date 06/02/23
Style Two Story
Bedrooms 2
Full Baths 2
Half Baths 2
Construction Status Resale
Abv Grd Liv Area 2,718
Year Built 2016
Annual Tax Amount $3,475
Lot Size 5.783 Acres
Acres 5.783
Property Sub-Type Residential
Property Description
Looking for a home in secluded/wooded area? This home provides approximately 5.78 acres, a private pond, in-ground pool, with over 2,700 square feet between the 1st and 2nd level, and an additional 1,600 square feet in the basement. The second level features a loft like entertainment space featuring a wet bar, 1/2 bath, and a cat-walk leading to the covered garage top patio which is perfect for summertime cookouts! The basement features a bedroom, full bath, additional family room, and a theater/entertainment room.
Location
State IN
County Clark
Zoning Residential
Direction -Hwy 60 -Turn onto Summit Parkway -in .45 miles turn right onto Timber Ridge -.in .40 miles turn right onto Stone Ridge Wynde -.in .20 miles turn left into Property
Rooms
Basement Finished
Interior
Interior Features Wet Bar, Ceiling Fan(s), Entrance Foyer, Eat-in Kitchen, Kitchen Island, Bath in Master Bedroom, Main Level Master, Open Floorplan, Storage
Heating Forced Air
Cooling Central Air
Fireplaces Number 1
Fireplace Yes
Window Features Thermal Windows
Laundry In Basement, Laundry Closet
Exterior
Exterior Feature Deck
Parking Features Detached, Garage
Garage Spaces 1.0
Garage Description 1.0
Water Access Desc Connected,Public
Roof Type Shingle
Street Surface Paved
Porch Deck
Building
Entry Level Two
Foundation Poured
Sewer Septic Tank
Water Connected, Public
Architectural Style Two Story
Level or Stories Two
Additional Building Garage(s), Shed(s)
New Construction No
Construction Status Resale
Others
Tax ID 02000430240
Acceptable Financing Cash, Conventional
Listing Terms Cash, Conventional
Financing Conventional
Special Listing Condition In Foreclosure, Real Estate Owned
Read Less
Bought with Ward Realty Services




