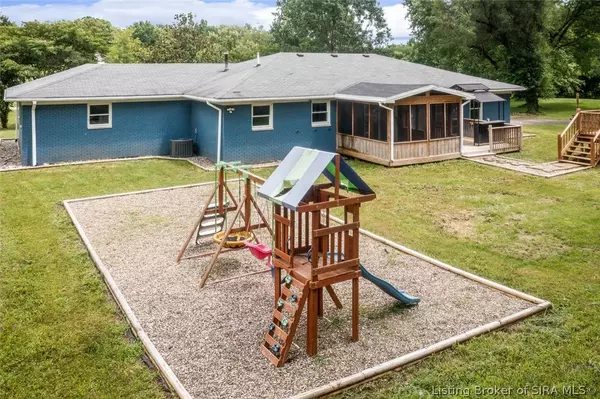For more information regarding the value of a property, please contact us for a free consultation.
9243 Pekin RD Greenville, IN 47124
Want to know what your home might be worth? Contact us for a FREE valuation!

Our team is ready to help you sell your home for the highest possible price ASAP
Key Details
Sold Price $299,900
Property Type Single Family Home
Sub Type Residential
Listing Status Sold
Purchase Type For Sale
Square Footage 1,574 sqft
Price per Sqft $190
MLS Listing ID 2022010898
Sold Date 09/22/22
Style One Story
Bedrooms 4
Full Baths 3
Abv Grd Liv Area 1,574
Year Built 1971
Annual Tax Amount $1,097
Lot Size 1.840 Acres
Acres 1.84
Property Description
Look at this lovely 4 bedroom, 3 bath brick ranch home sitting on 1.84 acres in Floyd County! This one has recently been COMPLETELY renovated. This home has an open floor plan, featuring gorgeous hickory hardwood flooring, two main bedrooms, and offers a large yard in a country setting.! The large kitchen features custom concrete countertops, a beautifully custom-made kitchen island, tons of cabinets and new appliances. The main bedroom has a walk-in closet and a full-on suite bath. A unique feature of this home is there are two main bedrooms, and it ALSO has an on suite FULL bath. The fourth bedroom could also be used as an office! Enjoy your time sitting on the screened in back porch overlooking the pool, play area and beautiful partially wooded backyard. There is even a shaded spot for your grill. This home has A LOT to offer and is a MUST see!
Location
State IN
County Floyd
Zoning Residential
Direction from I-64 take Greenville/Paoli exit and follow US 150 west for eight(8) miles turning right on Pekin Road. Home is 2.3 miles on the left.
Rooms
Basement Crawl Space
Interior
Interior Features Eat-in Kitchen, Bath in Master Bedroom, Main Level Master, Open Floorplan, Walk- In Closet(s)
Heating Heat Pump
Cooling Central Air
Fireplace No
Appliance Dishwasher, Microwave, Oven, Range, Refrigerator, Water Softener
Laundry Main Level, Laundry Room
Exterior
Exterior Feature Enclosed Porch
Parking Features Attached, Garage, Garage Door Opener
Garage Spaces 2.0
Garage Description 2.0
Pool Above Ground, Pool
Water Access Desc Connected,Public
Roof Type Shingle
Street Surface Paved
Porch Porch, Screened
Building
Entry Level One
Foundation Block
Sewer Septic Tank
Water Connected, Public
Architectural Style One Story
Level or Stories One
New Construction No
Others
Tax ID 220302000013000004
Acceptable Financing Cash, Conventional, FHA, VA Loan
Listing Terms Cash, Conventional, FHA, VA Loan
Financing Conventional
Read Less
Bought with Keller Williams Realty Consultants




