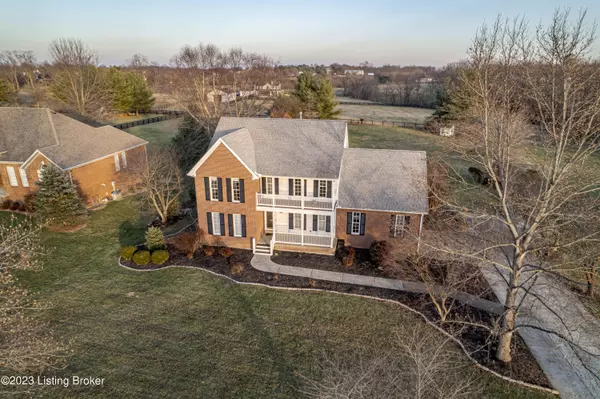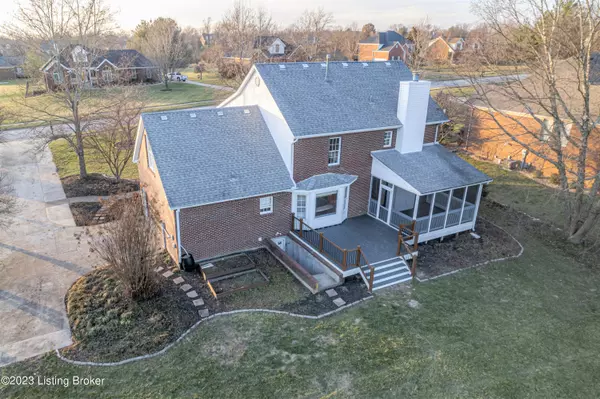For more information regarding the value of a property, please contact us for a free consultation.
45 Plantation Dr Shelbyville, KY 40065
Want to know what your home might be worth? Contact us for a FREE valuation!

Our team is ready to help you sell your home for the highest possible price ASAP
Key Details
Sold Price $469,900
Property Type Single Family Home
Sub Type Single Family Residence
Listing Status Sold
Purchase Type For Sale
Square Footage 3,580 sqft
Price per Sqft $131
Subdivision Weissinger Estate
MLS Listing ID 1628584
Sold Date 03/15/23
Bedrooms 3
Full Baths 3
Half Baths 1
HOA Fees $120
HOA Y/N Yes
Abv Grd Liv Area 2,480
Originating Board Metro Search (Greater Louisville Association of REALTORS®)
Year Built 1998
Lot Size 1.150 Acres
Acres 1.15
Property Description
NEWLY UPDATED 2 Story Home situated on 1.15 ACRES in sought after Weissinger Estates. Located three minutes from I-64 at exit 35 for an easy commute to Louisville, Frankfort, or Lexington and near Weissinger Hills Golf Course, restaurants and shopping. Updates include: New Trex Deck, Exterior Painting, Interior Painting, Recessed Lighting Added, Primary Bath, Full Bath and Half Bath remodeled, New LVP Flooring Upstairs, New Flooring in Pantry/Mudroom, and New Carpet in the Family Room and on Basement Steps.
This home offers over 3500 sq ft of finished living space plus floored attic space for additional storage. This home has 3 Bedrooms with a room in the basement that could be used as 4th Bedroom, 3 Full and 1 Half Baths. The main level has beautiful hardwood floors in the Entry, Office/Living Rm, Dining Room, and Kitchen. The spacious Family Room features new carpet, bookshelves, a gas fireplace, and a door leading to the screened-in porch that overlooks your huge yard. The Family Rm opens up to a gorgeous Kitchen with a large island, stainless steel appliances, tile backsplash and stainless farmhouse sink. A Pantry/mudroom is conveniently located off the Kitchen and garage and has spacious cabinetry for storage and new plank flooring. Off the Pantry/Mudroom is the remodeled half bath. You will love the openness of the upstairs that has a large sitting/family room area with three bedrooms off of it. Newly painted Primary Bedroom with charming second level balcony, an ideal spot to read and unwind, walk-in closet and remodeled Primary bath. Also upstairs are the two additional bedrooms, the remodeled Full Bath, and a laundry room. Finished basement features a guest room, 3rd full bathroom, family room, and a multi purpose room (exercise room/craft room/game room etc.). A two-car garage includes a spacious shoe storage area, shelving, and a small workshop area. Outside is a double drive with lots of space for parking. Enjoy the mature trees and landscaping in this sidewalk community.
Location
State KY
County Shelby
Direction South on Ky-53 S/ Mt Eden Rd 0.8 miles Turn right onto Plantation Rd 0.3 miles Turn left onto Plantation Dr, home on the left hand side.
Rooms
Basement Finished
Interior
Heating Forced Air, Natural Gas
Fireplace No
Exterior
Parking Features Attached, Entry Side
Garage Spaces 2.0
View Y/N No
Roof Type Shingle
Garage Yes
Building
Lot Description Covt/Restr, Sidewalk, See Remarks
Story 2
Sewer Septic Tank
Water Public
Structure Type Vinyl Siding,Brick Veneer,Brick
Schools
School District Shelby
Read Less

Copyright 2025 Metro Search, Inc.




