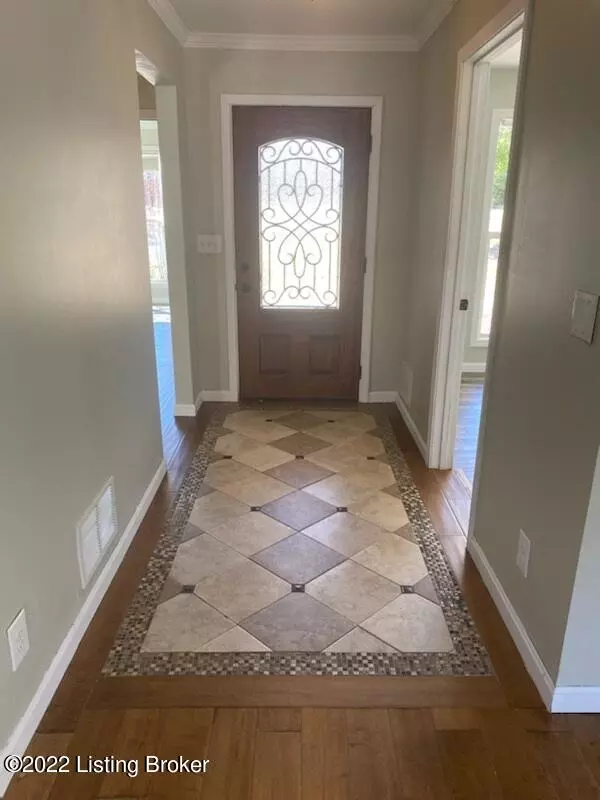For more information regarding the value of a property, please contact us for a free consultation.
587 Crescent Ridge Dr Taylorsville, KY 40071
Want to know what your home might be worth? Contact us for a FREE valuation!

Our team is ready to help you sell your home for the highest possible price ASAP
Key Details
Sold Price $400,000
Property Type Single Family Home
Sub Type Single Family Residence
Listing Status Sold
Purchase Type For Sale
Square Footage 2,689 sqft
Price per Sqft $148
Subdivision Peterson Place
MLS Listing ID 1622304
Sold Date 03/07/23
Style Ranch
Bedrooms 4
Full Baths 2
HOA Y/N No
Abv Grd Liv Area 2,689
Originating Board Metro Search (Greater Louisville Association of REALTORS®)
Year Built 2013
Lot Size 2.110 Acres
Acres 2.11
Property Description
Our client has ''tailored'' this entire 4 bedroom home on 2.11 acres to the MAX, from sanding the walls down to the drywall and completely repainting the home, floor to ceiling! This is just some of the features: Formal living room with Maple hardwood flooring and trey ceiling. A massive family room (31.4 ft x 16.9 ft) which could double as a 2nd living area with walk out glass door. The large primary bedroom (25 ft x 15.8 ft) has trey ceilings , dual walk in closets, primary bath with a soaker tub and a twin head tile shower with tile flooring. You'll never run out of hot water with this high efficiently, gas fired ''on demand hot water heater.'' The home has copper wiring throughout with minimum 20 amp circuitry and no shortage of electrical outlets in any room. The huge kitchen has custom made cabinetry with tile inlays, granite counter top, under counter lighting, oven & microwave, five burner range and a custom built island with bar seating and an amazing amount of storage, large breakfast area and a wall of windows. The large deck has a hot tub area, Gazebo and pool. The attached garage is wide and deep enough to house a van, SUV or your large pickup. The asphalt driveway will accommodate an RV. One has to look no further, only deeper to realize all this home has to offer.
Location
State KY
County Spencer
Direction McIntosh Drive right onto Peterson Drive, left on Crescent Ridge Way, house on left
Rooms
Basement None
Interior
Heating Forced Air, Heat Pump
Cooling Central Air, Heat Pump
Fireplace No
Exterior
Parking Features Attached, Entry Side, Driveway
Garage Spaces 2.0
Fence None
Pool Above Ground
View Y/N No
Roof Type Shingle
Porch Deck
Garage Yes
Building
Lot Description Irregular Lot, Covt/Restr, Cleared
Story 1
Foundation Crawl Space, Concrete Blk, Poured Concrete
Sewer Septic Tank
Water Public
Architectural Style Ranch
Structure Type Vinyl Siding,Wood Frame
Read Less

Copyright 2025 Metro Search, Inc.




