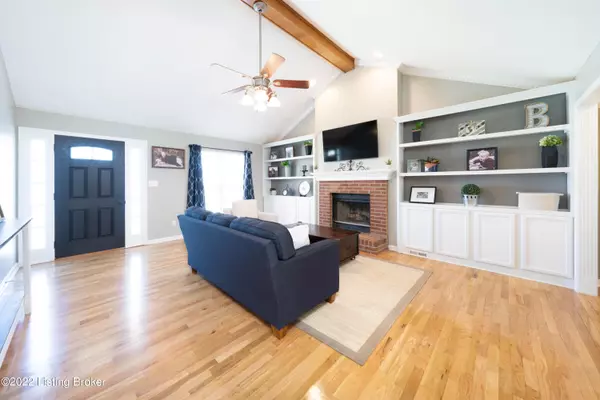For more information regarding the value of a property, please contact us for a free consultation.
3305 Brittany Ct Louisville, KY 40220
Want to know what your home might be worth? Contact us for a FREE valuation!

Our team is ready to help you sell your home for the highest possible price ASAP
Key Details
Sold Price $380,000
Property Type Single Family Home
Sub Type Single Family Residence
Listing Status Sold
Purchase Type For Sale
Square Footage 2,928 sqft
Price per Sqft $129
Subdivision Raintree Meadows
MLS Listing ID 1610182
Sold Date 06/10/22
Style Ranch
Bedrooms 4
Full Baths 3
HOA Fees $100
HOA Y/N Yes
Abv Grd Liv Area 1,528
Originating Board Metro Search (Greater Louisville Association of REALTORS®)
Year Built 1995
Lot Size 10,018 Sqft
Acres 0.23
Property Description
Welcome home to beautiful 3305 Brittany Ct in the heart of Jeffersontown! This move-in ready 4 bed/3 bath WALKOUT RANCH home in a cul-de-sac is not to be missed. Features include hardwood floors throughout the main level, flat backyard with multiple entertaining spaces, eat-in kitchen with upgraded appliances, two car attached garage, and a large walkout basement complete with a full kitchen/bar. First floor boasts an open flowing plan between the vaulted living room complete with a brick fireplace and built-in bookshelves, a dining area, and kitchen- perfect for entertaining. The spacious Owner's Suite has a double trey ceiling, an attached full bath with double vanity, a whirlpool tub, separate shower, and a walk-in closet. On the other side of the living room, you will find two additional bedrooms and a full bath complete the main floor. The finished walkout basement boasts another 1,400 sq ft of living space! Perfect for entertaining and an in-law suite. The living room features an open entertaining area with another FULL KITCHEN and keg tap, a large bedroom, full bath with tub/shower combination, an office/hobby room, and a laundry area. There is a walkout door with steps, leading to the yard. The exterior areas of the home are not to be missed- a large patio with a pergola, firepit area, and is already fully fenced. Amazing location- close to restaurants, shopping, and downtown Jeffersontown. Do not miss the chance to see this GEM today!
Location
State KY
County Jefferson
Direction S Hurstbourne Lane, to Stonybrook Dr. Brittany Dr, left into Brittany Ct.
Rooms
Basement Finished, Walkout Finished
Interior
Heating Natural Gas
Cooling Central Air
Fireplaces Number 1
Fireplace Yes
Exterior
Parking Features Attached, Entry Front
Garage Spaces 2.0
Fence Privacy, Full, Wood
View Y/N No
Roof Type Shingle
Porch Patio
Garage Yes
Building
Lot Description Cul-De-Sac, Level
Story 1
Foundation Poured Concrete
Sewer Public Sewer
Water Public
Architectural Style Ranch
Structure Type Brick Veneer,Brick
Schools
School District Jefferson
Read Less

Copyright 2025 Metro Search, Inc.




