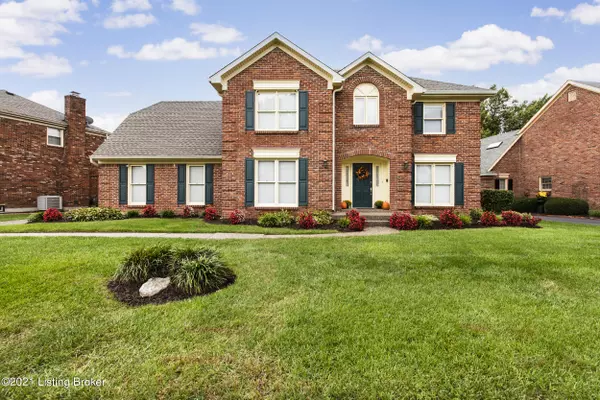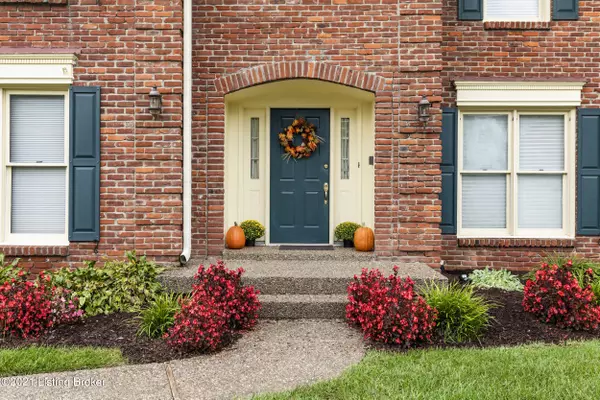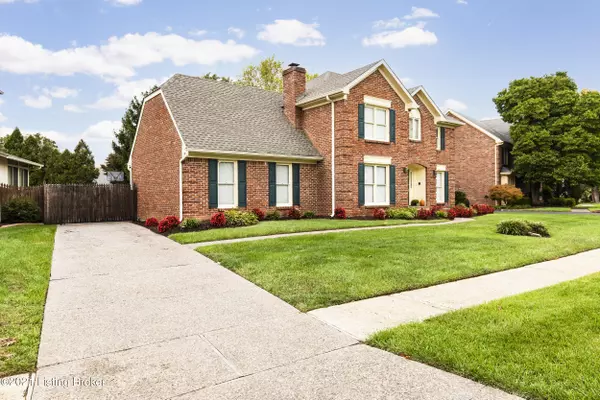For more information regarding the value of a property, please contact us for a free consultation.
506 Scioto Dr Louisville, KY 40223
Want to know what your home might be worth? Contact us for a FREE valuation!

Our team is ready to help you sell your home for the highest possible price ASAP
Key Details
Sold Price $425,000
Property Type Single Family Home
Sub Type Single Family Residence
Listing Status Sold
Purchase Type For Sale
Square Footage 3,169 sqft
Price per Sqft $134
Subdivision Old Dorsey Place
MLS Listing ID 1600654
Sold Date 02/01/22
Bedrooms 4
Full Baths 2
Half Baths 1
HOA Fees $160
HOA Y/N Yes
Abv Grd Liv Area 2,669
Originating Board Metro Search (Greater Louisville Association of REALTORS®)
Year Built 1986
Lot Size 9,583 Sqft
Acres 0.22
Property Description
NEW LISTING! Check out this classic two-story brick home tucked away in the desirable neighborhood of Old Dorsey Place. This home has over 2600 SF of living space, 4 bedrooms, 2.5 bathrooms, and an attached two-car garage. The main level includes an oversized freshly painted living room and family room with a gas fireplace, wet bar, and built-in bookshelves. The large eat-in kitchen with oak cabinets and granite countertops has plenty of space for entertaining. There is also a formal dining room and a half bathroom just off the foyer. The second level offers 3 bedrooms, a full bathroom with double sinks, a laundry room, and the primary suite. The large primary suite with vaulted ceilings includes a walk-in closet and bathroom complete with a double sink vanity, soaking tub, and a shower. The basement is currently being used as a workshop area with workbenches but could easily be converted to a play area, living space, or media room. The possibilities are endless! The massive storage area with shelving is an organizer's dream. Enjoy a peaceful evening relaxing in your screened-in back patio that has new paint, carpet, and screens. This home has been very well maintained over the years and is ready for a new owner!
Location
State KY
County Jefferson
Direction Hurstbourne Pkwy to Tamarisk Pkwy. Left on street
Rooms
Basement Partially Finished
Interior
Heating Forced Air, Natural Gas
Cooling Central Air
Fireplaces Number 1
Fireplace Yes
Exterior
Parking Features Attached, Entry Rear
Garage Spaces 2.0
Fence Privacy, Full
View Y/N No
Roof Type Shingle
Garage Yes
Building
Lot Description Sidewalk, Level
Story 2
Foundation Crawl Space
Structure Type Brick
Read Less

Copyright 2025 Metro Search, Inc.




