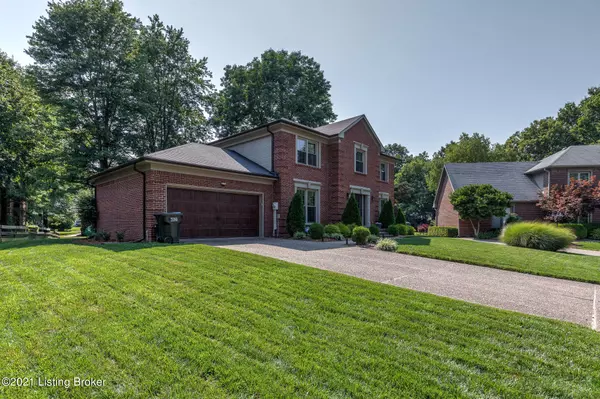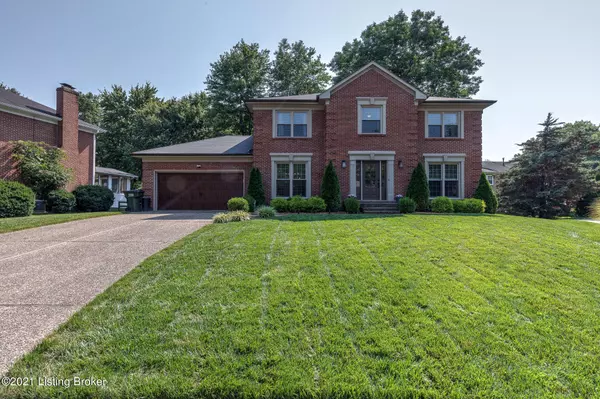For more information regarding the value of a property, please contact us for a free consultation.
2806 Kosmar Ct Louisville, KY 40242
Want to know what your home might be worth? Contact us for a FREE valuation!

Our team is ready to help you sell your home for the highest possible price ASAP
Key Details
Sold Price $441,000
Property Type Single Family Home
Sub Type Single Family Residence
Listing Status Sold
Purchase Type For Sale
Square Footage 2,568 sqft
Price per Sqft $171
Subdivision Langdon Place
MLS Listing ID 1592007
Sold Date 08/27/21
Bedrooms 4
Full Baths 2
Half Baths 1
HOA Y/N No
Abv Grd Liv Area 2,118
Originating Board Metro Search (Greater Louisville Association of REALTORS®)
Year Built 1990
Lot Size 10,018 Sqft
Acres 0.23
Property Description
Fully updated 4 bed/2.5 bath home with a 2-car attached garage situated on a quiet cul-de-sac in Langdon Place. Every space in this home has been renovated within the past 5 years. On the main floor, which features gorgeous bamboo floors throughout, you will find a large office (could easily be converted to a 5th bedroom), dining room, powder bath, and a modern kitchen open to the living space. The kitchen is light and bright and was fully renovated in 2016, featuring custom cabinets with soft close doors/drawers, an island, quartz countertops, and glass tile backsplash. Modern recessed lights provide a bright space to prepare meals and a small eat-in area between the kitchen and living room allows a space for more informal dining. French doors from the kitchen lead to a large, open deck which was recently rebuilt, and includes a maintenance free pergola offering shade and privacy. The partially finished basement offers new luxury vinyl plank flooring and updated carpet which makes for a great bonus living space. The second floor has recently been equipped with a 2nd A/C unit and features new carpet throughout, with upgrades in many bedrooms including modern wood trim feature walls and neutral wallpaper. The en suite master bath is immaculate, featuring a large walk in shower, newly updated skylights allowing for an element of natural light, and a double vanity with quartz countertops. The exterior of the home has also been upgraded with Andersen windows (2018), maintenance free Fypon trim work, a modern aluminum garage door, as well as an updated front entry door. Highlighting the exterior of the home is a beautifully manicured lawn with updated landscaping. Set up your appointment for a showing today!
Location
State KY
County Jefferson
Direction Westport Rd to Kennersly Dr. Left onto Blossom Ln. Right onto street.
Rooms
Basement Partially Finished
Interior
Heating Forced Air, Natural Gas
Cooling Central Air
Fireplaces Number 1
Fireplace Yes
Exterior
Parking Features Attached
Garage Spaces 2.0
Fence Electric
View Y/N No
Roof Type Shingle
Porch Deck, Porch
Garage Yes
Building
Lot Description Cul-De-Sac, Sidewalk
Story 2
Foundation Poured Concrete
Water Public
Structure Type Brick
Read Less

Copyright 2025 Metro Search, Inc.




