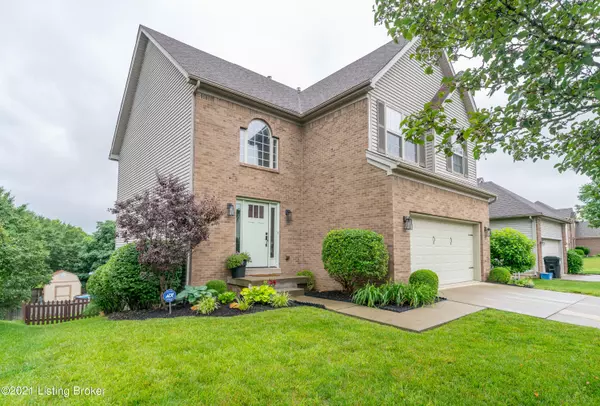For more information regarding the value of a property, please contact us for a free consultation.
5113 Middlesex Dr Louisville, KY 40245
Want to know what your home might be worth? Contact us for a FREE valuation!

Our team is ready to help you sell your home for the highest possible price ASAP
Key Details
Sold Price $330,000
Property Type Single Family Home
Sub Type Single Family Residence
Listing Status Sold
Purchase Type For Sale
Square Footage 2,517 sqft
Price per Sqft $131
Subdivision Bay Tree
MLS Listing ID 1587891
Sold Date 08/05/21
Bedrooms 3
Full Baths 2
Half Baths 2
HOA Y/N No
Abv Grd Liv Area 1,717
Originating Board Metro Search (Greater Louisville Association of REALTORS®)
Year Built 2002
Lot Size 6,534 Sqft
Acres 0.15
Property Description
The soaring two-story foyer and great room impress as you come through the front door and a wall of windows flood the floor plan with natural light. A neutral color palette throughout provides a move-in ready opportunity for the next owners. The great room has hardwood flooring, a fireplace, and offers views of the rear yard. It flows into the kitchen and breakfast room, which have been tastefully accented with a shiplap wall. Exterior access from the breakfast room makes it simple to dine al-fresco on your rear deck. The kitchen is bright and cheerful with white cabinets, subway tile backsplash, granite countertops, stainless steel appliances including a french door refrigerator. The formal dining room is decorated with white wainscoting and a gorgeous chandelier. A powder bathroom rounds out the first floor. Upstairs you'll find the shiplap accent wall and subway tile trend carried through seamlessly into the primary bedroom and en-suite full bathroom. The remaining two bedrooms share access to the updated full bathroom in the hallway. You'll love the additional living space in the finished walkout lower level. The exposed ceiling has been sprayed black creating a dramatic and inviting place to relax. A half bath completes the finished lower level. Outdoor entertaining is a breeze with a variety of seating areas to choose from. Utilize the deck on the first floor, walkout to the patio from the lower-level glass doors, or gather on the deck at the rear of the yard. The two-car attached is easily accessed via a convenient double driveway providing for additional parking or an excellent home basketball court. This wonderful east Louisville location offers a quick commute to a large variety of groceries, public and private schools, hospitals, interstates, and many locally owned restaurants and shops.
Location
State KY
County Jefferson
Direction Westport Road to Northumberland to right on Middlesex.
Rooms
Basement Walkout Finished
Interior
Heating Forced Air
Cooling Central Air
Fireplaces Number 1
Fireplace Yes
Exterior
Parking Features Attached, Entry Rear
Garage Spaces 2.0
Fence Full, Wood
View Y/N No
Roof Type Shingle
Porch Deck, Porch
Garage Yes
Building
Lot Description Sidewalk, Level
Story 2
Foundation Poured Concrete
Sewer Public Sewer
Water Public
Structure Type Vinyl Siding,Brick
Schools
School District Jefferson
Read Less

Copyright 2025 Metro Search, Inc.




